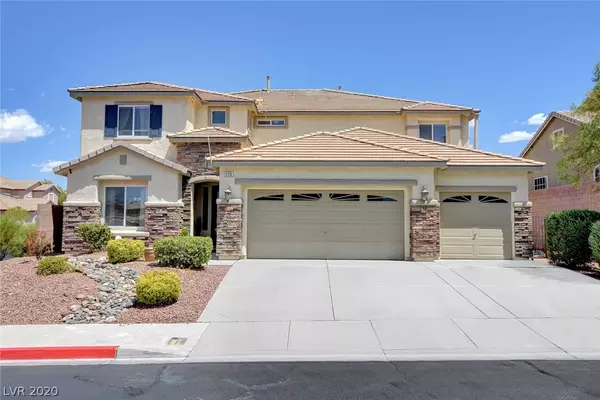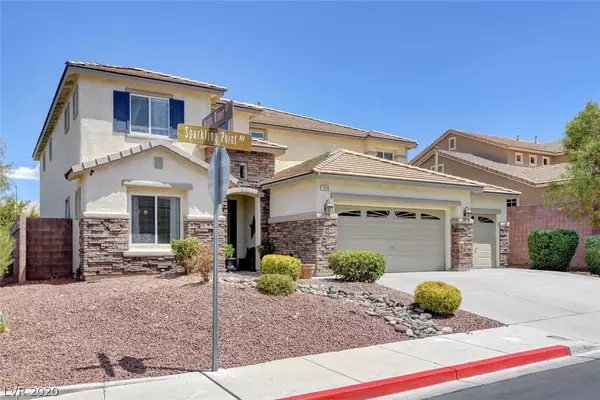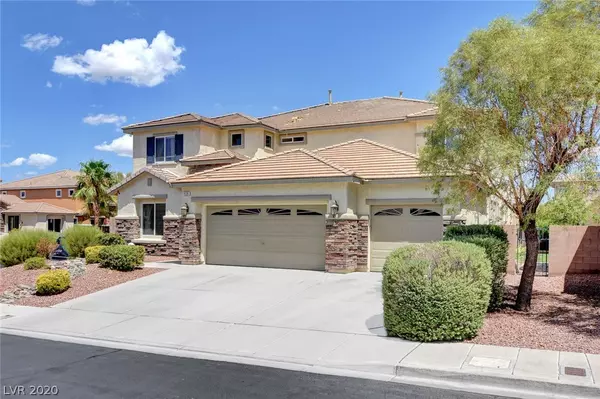For more information regarding the value of a property, please contact us for a free consultation.
1120 Sparkling Point Avenue Henderson, NV 89015
Want to know what your home might be worth? Contact us for a FREE valuation!

Our team is ready to help you sell your home for the highest possible price ASAP
Key Details
Sold Price $499,000
Property Type Single Family Home
Sub Type Single Family Residence
Listing Status Sold
Purchase Type For Sale
Square Footage 3,668 sqft
Price per Sqft $136
Subdivision Indigo Run
MLS Listing ID 2212228
Sold Date 09/14/20
Style Two Story
Bedrooms 5
Full Baths 3
Half Baths 1
Construction Status RESALE
HOA Fees $90/mo
HOA Y/N Yes
Originating Board GLVAR
Year Built 2007
Annual Tax Amount $2,605
Lot Size 6,969 Sqft
Acres 0.16
Property Description
Check out this spacious two-story home located in a quiet tree-lined gated community. Built on a corner lot, it offers a lot of privacy. As you step inside, you'll find a large family room with 20+ feet cathedral ceilings. The large windows bring in plenty of natural light throughout the day.
The kitchen is state of the art. It has a large breakfast counter island accomodating at least five people. The butler's pantry leads into the formal dining room. It's an ideal set up to entertain and impress.
You'll discover a spacious loft ideal for a TV room, office, or even play area as you make your way to the second floor.
All five bedrooms are very spacious and separate. You'll have adequate privacy no matter how many occupants live.
Conveniently located on the first floor, the master bedroom is bright and spacious. It has a fireplace and french doors leading to the backyard.
The backyard is very private and shaded and has many mature fruit trees.
Location
State NV
County Clark County
Community Indigo Run
Zoning Single Family
Body of Water Public
Interior
Interior Features Ceiling Fan(s), Primary Downstairs, Window Treatments
Heating Central, Gas
Cooling Central Air, Electric
Flooring Carpet, Ceramic Tile
Fireplaces Number 2
Fireplaces Type Family Room, Gas, Primary Bedroom
Furnishings Unfurnished
Appliance Built-In Gas Oven, Gas Cooktop, Disposal, Microwave
Laundry Gas Dryer Hookup, Main Level
Exterior
Exterior Feature Patio, Private Yard, Sprinkler/Irrigation
Parking Features Attached, Garage
Garage Spaces 3.0
Fence Block, Back Yard
Pool None
Utilities Available Underground Utilities
Amenities Available Gated, Playground
Roof Type Pitched,Tile
Porch Covered, Patio
Garage 1
Private Pool no
Building
Lot Description Drip Irrigation/Bubblers, Desert Landscaping, Fruit Trees, Landscaped, < 1/4 Acre
Faces West
Story 2
Sewer Public Sewer
Water Public
Architectural Style Two Story
Structure Type Frame,Stucco
Construction Status RESALE
Schools
Elementary Schools Morrow Sue H, Morrow Sue H
Middle Schools Brown B. Mahlon
High Schools Basic Academy
Others
HOA Name Indigo Run
HOA Fee Include Common Areas,Insurance,Maintenance Grounds,Taxes
Tax ID 179-16-811-072
Security Features Security System Owned,Gated Community
Acceptable Financing Cash, Conventional, VA Loan
Listing Terms Cash, Conventional, VA Loan
Financing VA
Read Less

Copyright 2024 of the Las Vegas REALTORS®. All rights reserved.
Bought with Erin L Demers • Realty ONE Group, Inc




