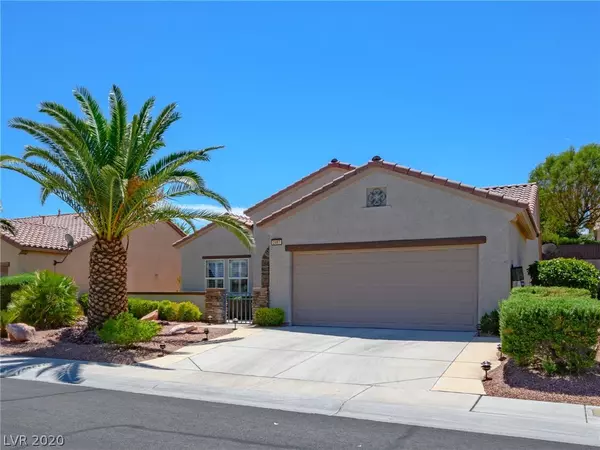For more information regarding the value of a property, please contact us for a free consultation.
2467 Bedford Park Drive Henderson, NV 89052
Want to know what your home might be worth? Contact us for a FREE valuation!

Our team is ready to help you sell your home for the highest possible price ASAP
Key Details
Sold Price $384,000
Property Type Single Family Home
Sub Type Single Family Residence
Listing Status Sold
Purchase Type For Sale
Square Footage 1,712 sqft
Price per Sqft $224
Subdivision Sun City Anthem Phase 1
MLS Listing ID 2215413
Sold Date 08/21/20
Style One Story
Bedrooms 2
Full Baths 2
Construction Status RESALE
HOA Fees $101/qua
HOA Y/N Yes
Originating Board GLVAR
Year Built 2004
Annual Tax Amount $2,138
Lot Size 6,098 Sqft
Acres 0.14
Property Description
This gorgeous, move-in ready, 2BD, 2BA + Den Carolina model offers 1712 sq. ft. of spacious & functional living space. This central & quiet location home offers great curb appeal with inviting landscapes and gated front courtyard leading to a stonework entry. Once inside enjoy custom diagonal tile with inlayed designs, new paint & custom shutters throughout. Central kitchen area offers Corian counter tops, newer appliances including a double oven / range, bar eating area and adjoins a large dining area. Large great room offers plenty of space to relax. Master bathroom offers a large walk-in closet. North/south orientation offers lots of natural light. Rear yard offers great privacy, low maintenance & fencing all around. Indoor laundry area connects to garage featuring newer hot water & softener system, built-in wall cabinets & epoxy flooring. Shows like a model……a must see! All furniture and decor items are also available for purchase
Location
State NV
County Clark County
Community Sun City Anthem
Zoning Single Family
Body of Water Public
Interior
Interior Features Bedroom on Main Level, Ceiling Fan(s), Primary Downstairs, Window Treatments, Programmable Thermostat
Heating Central, Gas
Cooling Central Air, Electric
Flooring Carpet, Tile
Furnishings Unfurnished
Window Features Double Pane Windows,Plantation Shutters
Appliance Dryer, ENERGY STAR Qualified Appliances, Disposal, Gas Range, Microwave, Refrigerator, Water Softener Owned, Washer
Laundry Gas Dryer Hookup, Laundry Room
Exterior
Exterior Feature Barbecue, Courtyard, Patio, Sprinkler/Irrigation
Garage Epoxy Flooring, Garage Door Opener, Inside Entrance, Shelves
Garage Spaces 2.0
Fence Block, Partial, Wrought Iron
Pool Community
Community Features Pool
Utilities Available Cable Available
Amenities Available Business Center, Clubhouse, Fitness Center, Indoor Pool, Pickleball, Pool, Media Room
Roof Type Tile
Porch Covered, Patio
Parking Type Epoxy Flooring, Garage Door Opener, Inside Entrance, Shelves
Private Pool no
Building
Lot Description Drip Irrigation/Bubblers, Desert Landscaping, Sprinklers In Front, Landscaped, Rocks, Sprinklers Timer, < 1/4 Acre
Faces North
Story 1
Sewer Public Sewer
Water Public
Construction Status RESALE
Schools
Elementary Schools Wallin, Shirley, Wallin, Shirley
Middle Schools Webb, Del E.
High Schools Liberty
Others
HOA Name Sun City Anthem
HOA Fee Include Association Management,Clubhouse,Recreation Facilities
Senior Community 1
Tax ID 190-18-211-079
Acceptable Financing Cash, Conventional, VA Loan
Listing Terms Cash, Conventional, VA Loan
Financing Cash
Read Less

Copyright 2024 of the Las Vegas REALTORS®. All rights reserved.
Bought with Joyce K Matsumoto • BHHS Nevada Properties
GET MORE INFORMATION





