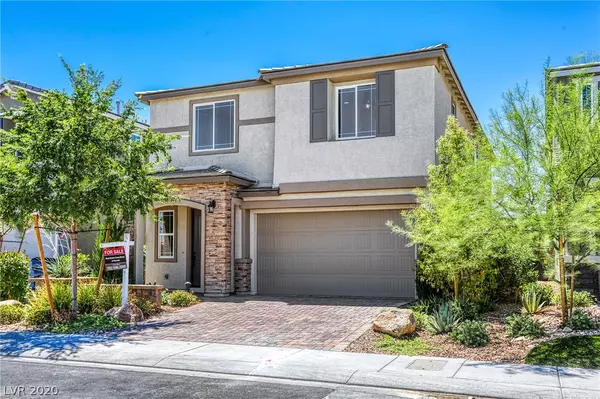For more information regarding the value of a property, please contact us for a free consultation.
9413 ISLA LEE Avenue Las Vegas, NV 89178
Want to know what your home might be worth? Contact us for a FREE valuation!

Our team is ready to help you sell your home for the highest possible price ASAP
Key Details
Sold Price $424,950
Property Type Single Family Home
Sub Type Single Family Residence
Listing Status Sold
Purchase Type For Sale
Square Footage 2,604 sqft
Price per Sqft $163
Subdivision Rockland Ridge
MLS Listing ID 2213404
Sold Date 10/23/20
Style Two Story
Bedrooms 4
Full Baths 2
Half Baths 1
Construction Status NEW
HOA Fees $60/mo
HOA Y/N Yes
Originating Board GLVAR
Year Built 2019
Annual Tax Amount $123
Lot Size 3,920 Sqft
Acres 0.09
Property Description
**WOW**GORGEOUS MODEL HOME-Brand New Richmond American BUILDER CLOSEOUT! 4 BR + Upstairs Family Room/Loft. Separate Master Suite w/Deluxe Bath. Stainless Gourmet Kit. w/pyramid hood Vent & Refrigerator. Truffle Cabinets & Stone Counters. Dbl Oven/Micro combo. Upgraded Carpet, Luxury Vinyl Tile and Imported Ceramic Tile Floors. Multi-Slide Door Wall (12') at Great Room. Surround Sound Speakers/Security Pkg/Tech Pkg. Contemporary Iron Stair Railings. Tons of extra lighting & Ceiling Fans thru-out. Included Washer-Dryer-Laundry Rm Cab’s & sink. High Ceilings. Covered Patio plus View Balcony off Master Suite. 2 Car Garage fully insulated. Professionally Landscaped front & entertaining rear! OVER $118,000 in options/upgrades ~INCLUDED~ in this price! Ready for immediate occupancy. Ask about Buyer finance incentives$$ too!
Location
State NV
County Clark County
Community Thoroughbred Mgmt.
Zoning Single Family
Body of Water Public
Interior
Interior Features Ceiling Fan(s)
Heating Central, Gas
Cooling Central Air, Electric
Flooring Carpet, Sustainable, Tile
Equipment Water Softener Loop
Furnishings Unfurnished
Window Features Double Pane Windows,Insulated Windows,Low Emissivity Windows
Appliance Built-In Gas Oven, Dryer, Dishwasher, Gas Cooktop, Disposal, Microwave, Refrigerator, Washer
Laundry Cabinets, Gas Dryer Hookup, Laundry Room, Sink, Upper Level
Exterior
Exterior Feature Balcony, Handicap Accessible, Patio, Private Yard, Sprinkler/Irrigation
Garage Attached, Finished Garage, Garage, Inside Entrance
Garage Spaces 2.0
Fence Block, Back Yard
Pool None
Utilities Available Underground Utilities
View Y/N 1
View Mountain(s)
Roof Type Pitched,Tile
Street Surface Paved
Porch Balcony, Covered, Patio
Parking Type Attached, Finished Garage, Garage, Inside Entrance
Private Pool no
Building
Lot Description Drip Irrigation/Bubblers, Desert Landscaping, Landscaped, Rocks
Faces North
Story 2
Sewer Public Sewer
Water Public
Structure Type Frame,Stucco
New Construction 1
Construction Status NEW
Schools
Elementary Schools Dickens, D. L. Dusty, Dickens, D. L. Dusty
Middle Schools Johnston Carroll
High Schools Legacy
Others
HOA Name Thoroughbred Mgmt.
HOA Fee Include Association Management
Tax ID 176-18-519-003
Security Features Prewired
Acceptable Financing Cash, Conventional, FHA, VA Loan
Listing Terms Cash, Conventional, FHA, VA Loan
Financing Conventional
Read Less

Copyright 2024 of the Las Vegas REALTORS®. All rights reserved.
Bought with Sandra Sitter • Compass Realty & Management
GET MORE INFORMATION





