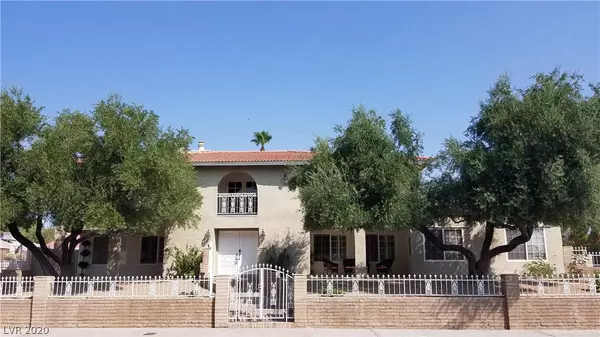For more information regarding the value of a property, please contact us for a free consultation.
876 Fairway Drive Boulder City, NV 89005
Want to know what your home might be worth? Contact us for a FREE valuation!

Our team is ready to help you sell your home for the highest possible price ASAP
Key Details
Sold Price $565,000
Property Type Single Family Home
Sub Type Single Family Residence
Listing Status Sold
Purchase Type For Sale
Square Footage 4,165 sqft
Price per Sqft $135
Subdivision Lamancha Amd Aka Bc #23
MLS Listing ID 2207002
Sold Date 11/24/20
Style Two Story
Bedrooms 4
Full Baths 2
Half Baths 2
Three Quarter Bath 1
Construction Status RESALE
HOA Y/N No
Originating Board GLVAR
Year Built 1980
Annual Tax Amount $3,218
Lot Size 10,018 Sqft
Acres 0.23
Property Description
Golf course area beauty! Step into this spacious " Italian villa" and marvel at the number of super sized rooms! Bring your family, bring your friends and still have space for "social distancing". Spread out in the enormous granite kitchen! 3 dining areas, great for entertaining. 3 bathrooms upstairs and 2 half baths downstairs so there is no waiting! Covered balcony in front; sun deck over garage; spiral staircase from deck to backyard swimming area or playground. Commercial swing set with slide & pull up bar. Half-court basketball area. New master bathroom. 2 fireplaces have Heatilator inserts and gas logs; option to burn wood. Loads of big closets, solid wood doors, and quickcrete" over subfloor upstairs for noise reduction. Enjoy the in-ground toddler pool or the big swimming pool, spa, water slide and jumping rocks. Summer time fun is the best fun! New pool equipment; HVACs are only a few years old. A splendid family home especially if you're claustrophobic.
Location
State NV
County Clark County
Zoning Single Family
Body of Water Public
Rooms
Other Rooms Shed(s)
Interior
Interior Features Ceiling Fan(s), Window Treatments, Central Vacuum, Programmable Thermostat
Heating Central, Gas, Multiple Heating Units
Cooling Central Air, Electric, 2 Units
Flooring Bamboo, Carpet, Ceramic Tile, Linoleum, Vinyl
Fireplaces Number 2
Fireplaces Type Family Room, Gas, Heatilator, Living Room, Wood Burning
Equipment Intercom
Furnishings Unfurnished
Window Features Blinds,Double Pane Windows,Plantation Shutters,Window Treatments
Appliance Built-In Electric Oven, Convection Oven, Double Oven, Dishwasher, Electric Cooktop, Electric Water Heater, Disposal, Water Heater
Laundry Electric Dryer Hookup, Gas Dryer Hookup, Laundry Room, Upper Level
Exterior
Exterior Feature Balcony, Patio, Private Yard, Shed, Sprinkler/Irrigation
Parking Features Attached, Finished Garage, Garage, Garage Door Opener, Inside Entrance
Garage Spaces 2.0
Fence Block, Full, Wrought Iron
Pool Heated, In Ground, Private, Pool/Spa Combo, Waterfall
Utilities Available Cable Available, Underground Utilities
Amenities Available None
View Y/N 1
View Mountain(s)
Roof Type Pitched,Tile
Porch Balcony, Covered, Deck, Patio, Rooftop
Garage 1
Private Pool yes
Building
Lot Description Back Yard, Drip Irrigation/Bubblers, Fruit Trees, Landscaped, Rocks, Sprinklers Timer, < 1/4 Acre
Faces South
Story 2
Sewer Public Sewer
Water Public
Architectural Style Two Story
Structure Type Frame,Stucco
Construction Status RESALE
Schools
Elementary Schools Mitchell Andrew, King Martha
Middle Schools Garrett Elton M.
High Schools Boulder City
Others
HOA Fee Include None
Tax ID 186-16-216-017
Acceptable Financing Cash, Conventional, 1031 Exchange, VA Loan
Listing Terms Cash, Conventional, 1031 Exchange, VA Loan
Financing Conventional
Read Less

Copyright 2025 of the Las Vegas REALTORS®. All rights reserved.
Bought with Carl G Johnson • RE/MAX Advantage




