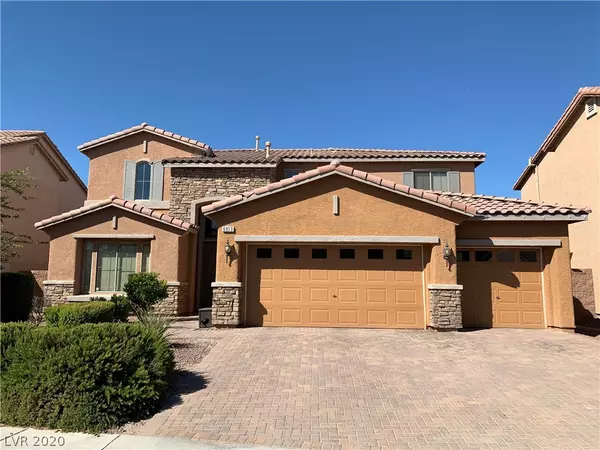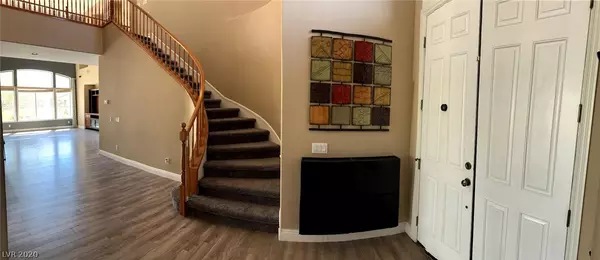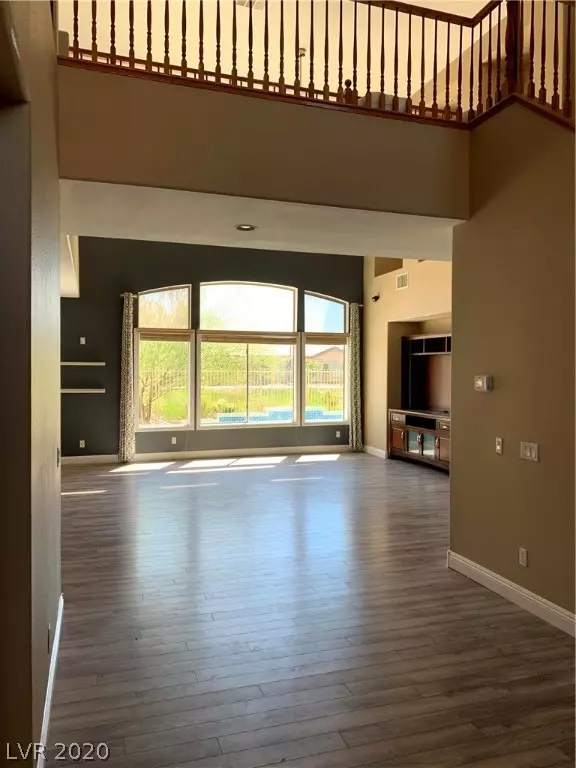For more information regarding the value of a property, please contact us for a free consultation.
6913 Puetollano Drive North Las Vegas, NV 89084
Want to know what your home might be worth? Contact us for a FREE valuation!

Our team is ready to help you sell your home for the highest possible price ASAP
Key Details
Sold Price $469,000
Property Type Single Family Home
Sub Type Single Family Residence
Listing Status Sold
Purchase Type For Sale
Square Footage 3,628 sqft
Price per Sqft $129
Subdivision Aliante North Parcel 19
MLS Listing ID 2209854
Sold Date 08/10/20
Style Two Story
Bedrooms 6
Full Baths 2
Half Baths 1
Three Quarter Bath 1
Construction Status RESALE
HOA Fees $48/mo
HOA Y/N Yes
Originating Board GLVAR
Year Built 2006
Annual Tax Amount $3,096
Lot Size 6,969 Sqft
Acres 0.16
Property Description
Why buy new? This 3628 sq. ft. 6 bedroom POOL home is MOVE IN READY!! Many recent upgrades including: upstairs bathrooms, Loft custom cabinetry, new carpet, new paint, new Frigidaire Gallery Appliances, New Electrolux Washer/Dryer. Located in the heart of North Aliante, North of the 215. This home sits right on the Aliante Greenbelt, and is just steps away from walking trails and three parks.
Two story great room downstairs with pool and greenbelt views. Separate downstairs Owners suite with walk in closet and soaking tub and separate shower. Additional flex room downstairs, currently listed as bedroom 6. Off the kitchen is a butlers pantry area with second pantry area.
Upstairs south wing boasts: an oversized loft with balcony with greenbelt views and cabinets, an additional bedroom and separate 3/4 bath with stunning sea glass tile surrounds and full body sprays. North Wing has three additional BD (two with walk in closets) and another full bath with double sinks.
Location
State NV
County Clark County
Community Seville Etage
Zoning Single Family
Body of Water Public
Interior
Interior Features Bedroom on Main Level, Ceiling Fan(s), Primary Downstairs
Heating Central, Gas, Multiple Heating Units
Cooling Central Air, Electric, 2 Units
Flooring Carpet, Laminate, Tile
Fireplaces Number 1
Fireplaces Type Gas, Great Room
Furnishings Partially
Window Features Blinds,Double Pane Windows,Drapes
Appliance Built-In Electric Oven, Double Oven, Dryer, Gas Cooktop, Disposal, Gas Water Heater, Microwave, Refrigerator, Water Softener Owned, Water Heater, Washer
Laundry Gas Dryer Hookup, Main Level, Laundry Room
Exterior
Exterior Feature Balcony, Barbecue, Patio, Private Yard
Parking Features Attached, Garage, Garage Door Opener
Garage Spaces 3.0
Fence Block, Back Yard
Pool In Ground, Private, Solar Heat
Utilities Available Cable Available
Amenities Available Basketball Court, Gated, Jogging Path, Playground, Park
View Y/N 1
View Park/Greenbelt
Roof Type Tile
Porch Balcony, Covered, Patio
Garage 1
Private Pool yes
Building
Lot Description Desert Landscaping, Greenbelt, Landscaped, < 1/4 Acre
Faces West
Story 2
Sewer Public Sewer
Water Public
Architectural Style Two Story
Structure Type Drywall
Construction Status RESALE
Schools
Elementary Schools Triggs, Vincent, Triggs, Vincent
Middle Schools Saville Anthony
High Schools Shadow Ridge
Others
HOA Name Seville Etage
HOA Fee Include Association Management,Maintenance Grounds,Recreation Facilities,Security
Tax ID 124-19-615-015
Security Features Security System Owned,Gated Community
Acceptable Financing Cash, Conventional, FHA
Listing Terms Cash, Conventional, FHA
Financing Conventional
Read Less

Copyright 2025 of the Las Vegas REALTORS®. All rights reserved.
Bought with Norman J Smith • Century 21 Americana




