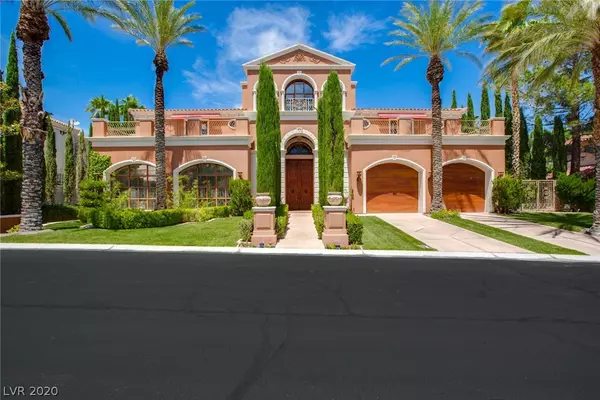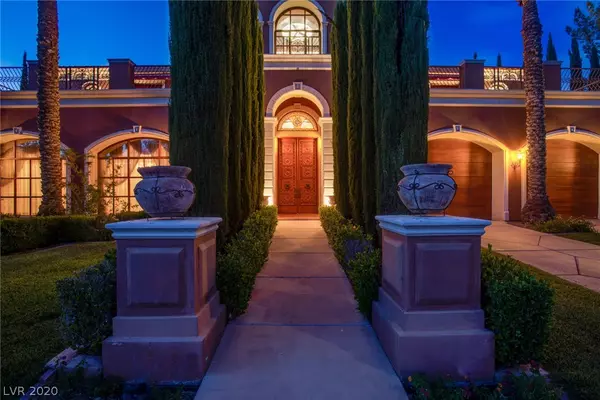For more information regarding the value of a property, please contact us for a free consultation.
8608 Scarsdale Drive Las Vegas, NV 89117
Want to know what your home might be worth? Contact us for a FREE valuation!

Our team is ready to help you sell your home for the highest possible price ASAP
Key Details
Sold Price $1,952,888
Property Type Single Family Home
Sub Type Single Family Residence
Listing Status Sold
Purchase Type For Sale
Square Footage 9,642 sqft
Price per Sqft $202
Subdivision Foothills Country Club Unit #2 Amd
MLS Listing ID 2193693
Sold Date 10/12/20
Style Three Story,Custom
Bedrooms 5
Full Baths 3
Half Baths 1
Three Quarter Bath 2
Construction Status RESALE
HOA Fees $281/mo
HOA Y/N Yes
Originating Board GLVAR
Year Built 1998
Annual Tax Amount $19,119
Lot Size 0.300 Acres
Acres 0.3
Property Description
Step through the tremendous solid wood doors, past the floor-to-ceiling stained glass windows & you will be continuously welcomed by a home that evokes Old World luxury. With imported marble floors & a grand staircase to the various rooms anointed by mural-laden ceilings. Beyond the grand foyer lies the great room, floor-to-ceiling paneled and stained-glass windows. Formal Dining with seating for 14, painted ceilings around a stunning chandelier
Location
State NV
County Clark County
Community Canyon Gate
Zoning Single Family
Body of Water Public
Interior
Interior Features Bedroom on Main Level, Ceiling Fan(s), Window Treatments, Elevator, Programmable Thermostat
Heating Central, Gas, Multiple Heating Units
Cooling Central Air, Electric, 2 Units
Flooring Carpet, Marble, Tile
Fireplaces Number 3
Fireplaces Type Gas, Glass Doors, Great Room, Living Room
Equipment Water Softener Loop
Furnishings Furnished
Window Features Drapes,Window Treatments
Appliance Built-In Electric Oven, Dishwasher, Disposal, Gas Range, Gas Water Heater, Refrigerator, Water Heater
Laundry Gas Dryer Hookup, Main Level, Laundry Room
Exterior
Exterior Feature Balcony, Patio, Private Yard, Sprinkler/Irrigation, Water Feature
Garage Air Conditioned Garage, Attached, Garage, Garage Door Opener, Inside Entrance
Garage Spaces 6.0
Fence Back Yard, Stucco Wall, Wrought Iron
Pool Heated, In Ground, Pool Cover, Private
Utilities Available Underground Utilities
Amenities Available Country Club, Clubhouse, Golf Course, Gated, Guard, Security, Tennis Court(s)
View Y/N 1
View Golf Course, Mountain(s)
Roof Type Pitched,Tile
Porch Balcony, Covered, Enclosed, Patio
Parking Type Air Conditioned Garage, Attached, Garage, Garage Door Opener, Inside Entrance
Private Pool yes
Building
Lot Description 1/4 to 1 Acre Lot, Back Yard, Drip Irrigation/Bubblers, Front Yard, Sprinklers In Front, Landscaped, No Rear Neighbors, On Golf Course
Faces South
Story 3
Sewer Public Sewer
Water Public
Construction Status RESALE
Schools
Elementary Schools Piggott Clarence, Ober Dvorre & Hal
Middle Schools Johnson Walter
High Schools Bonanza
Others
HOA Name Canyon Gate
HOA Fee Include Security
Tax ID 163-05-711-063
Security Features Security System Owned
Acceptable Financing Cash, Conventional, VA Loan
Listing Terms Cash, Conventional, VA Loan
Financing Cash
Read Less

Copyright 2024 of the Las Vegas REALTORS®. All rights reserved.
Bought with Tyler J Brady • Luxury Homes of Las Vegas
GET MORE INFORMATION





