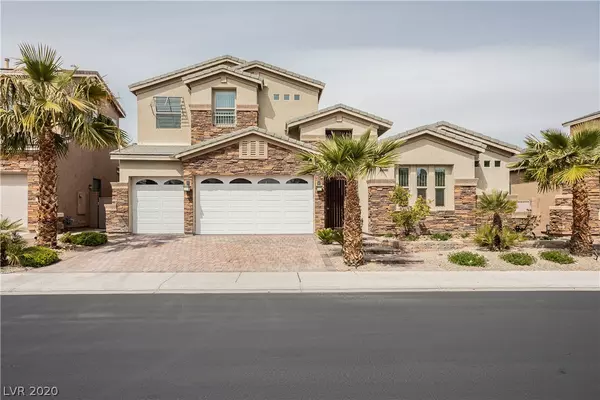For more information regarding the value of a property, please contact us for a free consultation.
7892 Cape Flattery Avenue Las Vegas, NV 89147
Want to know what your home might be worth? Contact us for a FREE valuation!

Our team is ready to help you sell your home for the highest possible price ASAP
Key Details
Sold Price $525,000
Property Type Single Family Home
Sub Type Single Family Residence
Listing Status Sold
Purchase Type For Sale
Square Footage 3,268 sqft
Price per Sqft $160
Subdivision Buffalo Ranch Phase 1
MLS Listing ID 2186210
Sold Date 09/30/20
Style Two Story
Bedrooms 5
Full Baths 3
Three Quarter Bath 1
Construction Status RESALE
HOA Fees $72/mo
HOA Y/N Yes
Originating Board GLVAR
Year Built 2011
Annual Tax Amount $4,102
Lot Size 6,534 Sqft
Acres 0.15
Property Description
Stunning 5 bedroom / 3.75 Bath in Gated Buffalo Ranch Community. Spectacular Heated Pool & Waterfall Courtyard Entry with Private Casita! Spacious Gourmet Chef Island Kitchen features Custom Cabinetry, Granite Countertops & Stainless Steel Appliances. Formal Dining & Family Rooms. Master Suite has Spa Tub & Huge Walk-In Closet! Upstairs full bedroom, bath, balcony and living area is private and secluded and perfect for a home office/study! Large laundry Room, 3 Car Garage. Central Vac. Covered Patio. The Casita is 301+/-Sq. ft. and is in addition to the 2967 sq. ft. Living area. Testa Solar panel lease to be assumed and transfer to buyer. Terms of solar lease are attached in listing for buyers review.
Location
State NV
County Clark County
Community Sierra Community Mgm
Zoning Single Family
Body of Water Public
Interior
Interior Features Bedroom on Main Level, Primary Downstairs, Window Treatments, Central Vacuum
Heating Central, Gas, Multiple Heating Units
Cooling Central Air, Electric, 2 Units
Flooring Carpet, Ceramic Tile, Laminate
Furnishings Unfurnished
Window Features Double Pane Windows
Appliance Dryer, Dishwasher, Disposal, Gas Range, Refrigerator, Water Heater, Washer
Laundry Electric Dryer Hookup, Gas Dryer Hookup, Main Level, Laundry Room
Exterior
Exterior Feature Balcony, Courtyard, Dog Run, Patio, Private Yard, Sprinkler/Irrigation
Parking Features Attached, Finished Garage, Garage, Garage Door Opener
Garage Spaces 3.0
Fence Block, Back Yard
Pool Heated, In Ground, Private, Waterfall
Utilities Available Cable Available, Underground Utilities
Amenities Available Gated, Park
Roof Type Tile
Street Surface Paved
Handicap Access Grab Bars, Accessible Hallway(s)
Porch Balcony, Covered, Patio
Garage 1
Private Pool yes
Building
Lot Description Drip Irrigation/Bubblers, Desert Landscaping, Landscaped, < 1/4 Acre
Faces South
Story 2
Sewer Public Sewer
Water Public
Architectural Style Two Story
Structure Type Frame,Stucco
Construction Status RESALE
Schools
Elementary Schools Kim Frank, Kim Frank
Middle Schools Lawrence
High Schools Spring Valley Hs
Others
HOA Name Sierra Community Mgm
HOA Fee Include Common Areas,Maintenance Grounds,Security,Taxes
Tax ID 163-21-715-112
Acceptable Financing Cash, Conventional
Listing Terms Cash, Conventional
Financing Conventional
Read Less

Copyright 2024 of the Las Vegas REALTORS®. All rights reserved.
Bought with Sandy Vong • Keller Williams Realty Las Vegas




