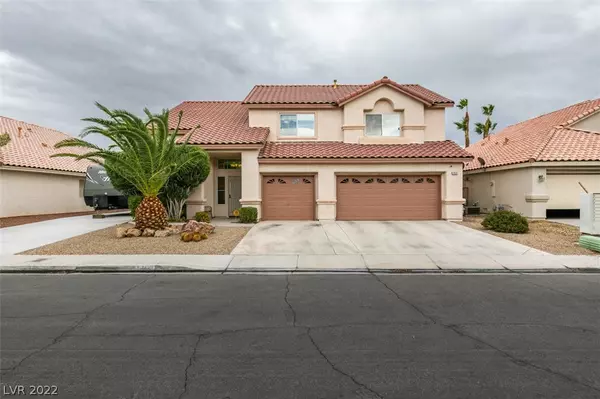For more information regarding the value of a property, please contact us for a free consultation.
7432 Kings Wharf Lane Las Vegas, NV 89123
Want to know what your home might be worth? Contact us for a FREE valuation!

Our team is ready to help you sell your home for the highest possible price ASAP
Key Details
Sold Price $600,000
Property Type Single Family Home
Sub Type Single Family Residence
Listing Status Sold
Purchase Type For Sale
Square Footage 2,745 sqft
Price per Sqft $218
Subdivision Bermuda Spgs
MLS Listing ID 2453666
Sold Date 12/29/22
Style Two Story
Bedrooms 3
Full Baths 2
Half Baths 1
Construction Status RESALE
HOA Y/N No
Originating Board GLVAR
Year Built 1995
Annual Tax Amount $3,356
Lot Size 6,969 Sqft
Acres 0.16
Property Description
BEAUTIFULLY UPGRADED HOME WITH DOWNSTAIRS PRIMARY BEDROOM, RESORT STYLE POOL/SPA WITH WATERFALL, RV PARKING & NO HOA! ISLAND KITCHEN WITH GRANITE COUNTERS, BREAKFAST BAR, STAINLESS STEEL APPLIANCES, BUILT IN OVEN & MICROWAVE, GAS COOKTOP & REVERSE OSMOSIS. STONE FIREPLACE IN FAMILY ROOM. LARGE PRIMARY BEDROOM DOWNSTAIRS WITH SLIDER TO POOL/SPA. PRIMARY BATH HAS DUAL VANITIES, SEPARATE SHOWER & JETTED TUB. CEILING FANS IN ALL BEDROOMS, BOTH FAMILY ROOMS & KITCHEN. LAUNDRY ROOM HAS SINK & CABINETS & WASHER, DRYER & FRIDGE ALL STAY. SECOND FLOOR FEATURES TWO NICE SIZE BEDROOMS, 16X11 FAMILY ROOM & FULL BATH. 3 CAR GARAGE HAS OVERHEAD STORAGE, DOOR TO SIDE YARD & WORKBENCH. BEAUTIFUL BACKYARD WITH POOL/SPA, COVERED PATIO, GAS FIRE PIT, DOG RUN & SHED. RV PAD IS 60X16. DOWNSTAIRS A/C UNIT REPLACED IN 2022.
Location
State NV
County Clark County
Zoning Single Family
Body of Water Public
Rooms
Other Rooms Shed(s)
Interior
Interior Features Bedroom on Main Level, Ceiling Fan(s), Primary Downstairs, Pot Rack, Window Treatments
Heating Central, Gas, Multiple Heating Units
Cooling Central Air, Electric, Refrigerated, 2 Units
Flooring Carpet, Ceramic Tile
Fireplaces Number 1
Fireplaces Type Family Room, Gas
Furnishings Unfurnished
Window Features Blinds,Double Pane Windows,Window Treatments
Appliance Built-In Electric Oven, Dryer, Dishwasher, Gas Cooktop, Disposal, Gas Water Heater, Microwave, Refrigerator, Water Heater, Water Purifier, Washer
Laundry Cabinets, Electric Dryer Hookup, Gas Dryer Hookup, Main Level, Laundry Room, Sink
Exterior
Exterior Feature Dog Run, Patio, Private Yard, Shed, Sprinkler/Irrigation
Parking Features Exterior Access Door, Garage Door Opener, RV Access/Parking, RV Paved, Storage, Workshop in Garage
Garage Spaces 3.0
Fence Block, Back Yard
Pool Heated, In Ground, Private, Pool/Spa Combo
Utilities Available Cable Available
Amenities Available None
Roof Type Tile
Porch Covered, Patio
Garage 1
Private Pool yes
Building
Lot Description Drip Irrigation/Bubblers, Desert Landscaping, Sprinklers In Rear, Sprinklers In Front, Landscaped, No Rear Neighbors, Rocks, < 1/4 Acre
Faces West
Story 2
Sewer Public Sewer
Water Public
Architectural Style Two Story
Structure Type Frame,Stucco
Construction Status RESALE
Schools
Elementary Schools Hill Charlotte, Hill Charlotte
Middle Schools Schofield Jack Lund
High Schools Silverado
Others
Tax ID 177-09-510-011
Security Features Security System Owned
Acceptable Financing Cash, Conventional, VA Loan
Listing Terms Cash, Conventional, VA Loan
Financing Conventional
Read Less

Copyright 2024 of the Las Vegas REALTORS®. All rights reserved.
Bought with Maylyn Ramirez-Sanchez • Real Broker LLC




