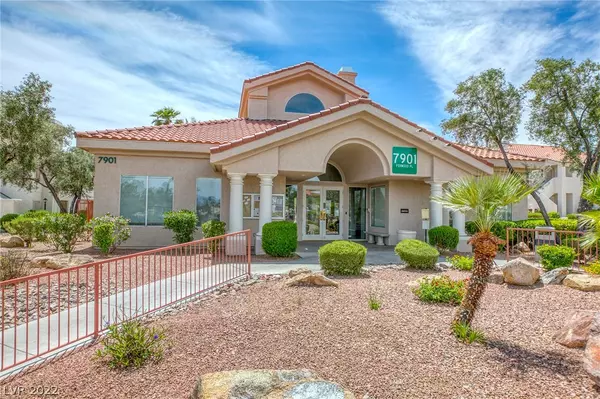For more information regarding the value of a property, please contact us for a free consultation.
725 Wheat Ridge Lane #101 Las Vegas, NV 89145
Want to know what your home might be worth? Contact us for a FREE valuation!

Our team is ready to help you sell your home for the highest possible price ASAP
Key Details
Sold Price $305,000
Property Type Condo
Sub Type Condominium
Listing Status Sold
Purchase Type For Sale
Square Footage 1,266 sqft
Price per Sqft $240
Subdivision Brava Condo
MLS Listing ID 2395367
Sold Date 07/29/22
Style One Story
Bedrooms 2
Full Baths 2
Construction Status RESALE
HOA Y/N Yes
Originating Board GLVAR
Year Built 1995
Annual Tax Amount $726
Lot Size 1 Sqft
Property Description
Welcome to this one of a kind upgraded open concept condo in desirable Brava Condo Gated Community! This home features an upgraded kitchen that includes stainless steel appliances, granite countertops, a breakfast nook to sit down and enjoy coffee, crown molding throughout the home, waterproof laminate flooring throughout the kitchen and living area, an accent wall with a featured electric fireplace, plantation shutters throughout the home, upgraded matching bathrooms with commercial tile, carpet in both bedrooms and den, washer and dryer that have merely been used for under a year and so much more! Nearby amenities that are minutes away include Boca Park and Tivoli Village with multiple options for dining options AND Red Rock Casino just under 15 minutes away! Association Fee Includes, Water, Sewer & Trash along with the Community Amenities. Come see this stunning condo for yourself today!
Location
State NV
County Clark County
Community Elan Hoa
Zoning Single Family
Body of Water Public
Interior
Interior Features Bedroom on Main Level, Primary Downstairs
Heating Central, Electric
Cooling Central Air, Electric
Flooring Carpet, Laminate
Fireplaces Number 1
Fireplaces Type Electric, Living Room
Furnishings Unfurnished
Window Features Blinds
Appliance Built-In Gas Oven, Dryer, Disposal, Refrigerator, Washer
Laundry Gas Dryer Hookup, Main Level
Exterior
Exterior Feature Patio
Parking Features Assigned, Covered, Detached Carport, Guest
Carport Spaces 1
Fence None
Pool Community
Community Features Pool
Utilities Available Underground Utilities
Amenities Available Clubhouse, Fitness Center, Pool, Spa/Hot Tub
Roof Type Tile
Porch Covered, Patio
Private Pool no
Building
Lot Description < 1/4 Acre
Faces North
Story 1
Sewer Public Sewer
Water Public
Architectural Style One Story
Construction Status RESALE
Schools
Elementary Schools Jacobson Walter, Jacobson Walter
Middle Schools Johnson Walter
High Schools Bonanza
Others
HOA Name Elan HOA
HOA Fee Include Recreation Facilities,Sewer,Trash,Water
Tax ID 138-33-720-135
Acceptable Financing Cash, Conventional, FHA, VA Loan
Listing Terms Cash, Conventional, FHA, VA Loan
Financing Conventional
Read Less

Copyright 2025 of the Las Vegas REALTORS®. All rights reserved.
Bought with Tracie Hazelton • Star Spangled Realty




