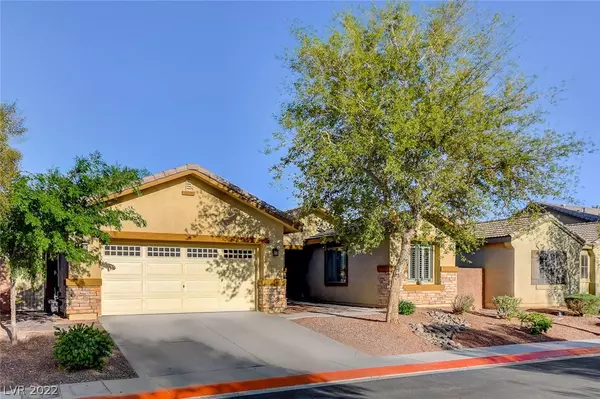For more information regarding the value of a property, please contact us for a free consultation.
8128 Devils Canyon Street North Las Vegas, NV 89085
Want to know what your home might be worth? Contact us for a FREE valuation!

Our team is ready to help you sell your home for the highest possible price ASAP
Key Details
Sold Price $510,000
Property Type Single Family Home
Sub Type Single Family Residence
Listing Status Sold
Purchase Type For Sale
Square Footage 2,124 sqft
Price per Sqft $240
Subdivision Nelson Ranch
MLS Listing ID 2385412
Sold Date 05/17/22
Style One Story
Bedrooms 4
Full Baths 3
Construction Status RESALE
HOA Fees $108/mo
HOA Y/N Yes
Originating Board GLVAR
Year Built 2007
Annual Tax Amount $2,343
Lot Size 6,098 Sqft
Acres 0.14
Property Description
Stunning single story in the beautiful Waterfall Community. $50k in upgrades within the past year. Exterior of home was painted last w/k. Brand new flooring throughout entire home. High end carpet/padding in the bedrooms, and gorgeous porcelain tile in the rest of the home. 2 primary bedrooms, both separated from the remaining two rooms, offering maximum privacy. The main primary bathroom has just been updated with a massive 8 foot long, luxury, custom dual headed shower. Also attached is a beautiful walk-in closet with custom cabinets and soft close drawers. The open kitchen and living room provide a wonderful space for entertaining, or just relaxing and enjoying the mounted 86in tv that is included with the home. Also included in the other bedrooms are a 65in and a 55in tv. Head out to the newly landscaped backyard and enjoy sitting on the large covered patio with 2 fans. Newly installed synthetic grass, fruit trees, and shrubs make this a relaxing place to hang out.
Location
State NV
County Clark County
Community Waterfall
Zoning Single Family
Body of Water Public
Interior
Interior Features Bedroom on Main Level, Ceiling Fan(s), Primary Downstairs, Window Treatments, Programmable Thermostat
Heating Central, Gas
Cooling Central Air, Gas
Flooring Carpet, Tile
Window Features Double Pane Windows,Plantation Shutters,Window Treatments
Appliance Disposal, Gas Range, Gas Water Heater, Microwave, Refrigerator, Water Heater
Laundry Cabinets, Gas Dryer Hookup, Main Level, Laundry Room, Sink
Exterior
Exterior Feature Barbecue, Dog Run, Patio, Private Yard, Sprinkler/Irrigation
Garage Exterior Access Door, Inside Entrance, Storage
Garage Spaces 2.0
Fence Block, Back Yard
Pool Community
Community Features Pool
Utilities Available Underground Utilities
Amenities Available Clubhouse, Fitness Center, Gated, Barbecue, Playground, Park, Pool, Recreation Room, Spa/Hot Tub
Roof Type Tile
Porch Covered, Patio
Parking Type Exterior Access Door, Inside Entrance, Storage
Private Pool no
Building
Lot Description Drip Irrigation/Bubblers, Desert Landscaping, Fruit Trees, Landscaped, Rocks, Synthetic Grass, < 1/4 Acre
Faces West
Story 1
Sewer Public Sewer
Water Public
Construction Status RESALE
Schools
Elementary Schools Triggs, Vincent, Triggs, Vincent
Middle Schools Saville Anthony
High Schools Shadow Ridge
Others
HOA Name Waterfall
HOA Fee Include Association Management,Common Areas,Recreation Facilities,Reserve Fund,Security,Taxes
Tax ID 124-07-812-082
Security Features Gated Community
Acceptable Financing Cash, Conventional, VA Loan
Listing Terms Cash, Conventional, VA Loan
Financing VA
Read Less

Copyright 2024 of the Las Vegas REALTORS®. All rights reserved.
Bought with Mahalalel A Hamilton • TR Realty Centennial
GET MORE INFORMATION





