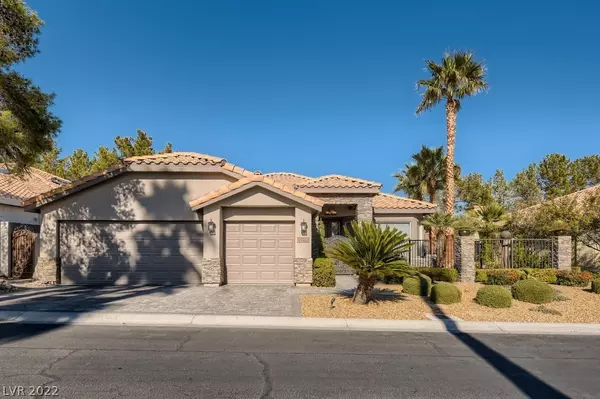For more information regarding the value of a property, please contact us for a free consultation.
9012 Echo Ridge Drive Las Vegas, NV 89117
Want to know what your home might be worth? Contact us for a FREE valuation!

Our team is ready to help you sell your home for the highest possible price ASAP
Key Details
Sold Price $770,000
Property Type Single Family Home
Sub Type Single Family Residence
Listing Status Sold
Purchase Type For Sale
Square Footage 2,267 sqft
Price per Sqft $339
Subdivision Foothills Cntry Club
MLS Listing ID 2376774
Sold Date 04/21/22
Style One Story
Bedrooms 3
Full Baths 1
Three Quarter Bath 1
Construction Status RESALE
HOA Y/N Yes
Originating Board GLVAR
Year Built 1993
Annual Tax Amount $3,141
Lot Size 6,969 Sqft
Acres 0.16
Property Description
When you pull up to this highly upgraded exterior hidden gem in Canyon Gate Country Club, it boasts over the top interior upgrades as well; it has decorative, elegant leaded-glass doors on front and double French doors that open to a side yard patio with a solar heated pool in the back with a putting green to practice your golf shots. Primary bath has an oversized walk in shower with a jetted tub. Second bathroom has been remodeled as well. There are many high-end lighting fixtures in the home. Many other upgrades include newer humidified ac system, electric blinds, upgraded ceiling fans, along with man cave in third garage that is climate controlled. This home is centrally located close to Summerlin, Tivoli Village. Ready for you to move in!!!
Location
State NV
County Clark County
Community Canyon Gate Master
Zoning Single Family
Body of Water Public
Interior
Interior Features Bedroom on Main Level, Ceiling Fan(s), Primary Downstairs, Window Treatments
Heating Central, Gas
Cooling Central Air, Electric
Flooring Carpet, Laminate, Tile
Fireplaces Number 1
Fireplaces Type Family Room, Gas, Glass Doors
Window Features Blinds,Insulated Windows,Window Treatments
Appliance Built-In Gas Oven, Gas Cooktop, Disposal, Refrigerator
Laundry Gas Dryer Hookup, Main Level
Exterior
Exterior Feature Patio, Private Yard, Sprinkler/Irrigation, Water Feature
Garage Attached, Epoxy Flooring, Garage, Inside Entrance
Garage Spaces 3.0
Fence Block, Back Yard
Pool Heated, Solar Heat, Community
Community Features Pool
Utilities Available Underground Utilities
Amenities Available Pool
Roof Type Tile
Porch Patio
Parking Type Attached, Epoxy Flooring, Garage, Inside Entrance
Private Pool yes
Building
Lot Description Drip Irrigation/Bubblers, Desert Landscaping, Sprinklers In Front, Landscaped, Synthetic Grass, Sprinklers Timer, < 1/4 Acre
Faces North
Story 1
Sewer Public Sewer
Water Public
Construction Status RESALE
Schools
Elementary Schools Piggott Clarence, Piggott Clarence
Middle Schools Johnson Walter
High Schools Bonanza
Others
HOA Name Canyon gate master
HOA Fee Include Security
Tax ID 163-05-220-013
Security Features Gated Community
Acceptable Financing Cash, Conventional, VA Loan
Listing Terms Cash, Conventional, VA Loan
Financing Conventional
Read Less

Copyright 2024 of the Las Vegas REALTORS®. All rights reserved.
Bought with Nathaniel T Carpenter • Galindo Group Real Estate
GET MORE INFORMATION





