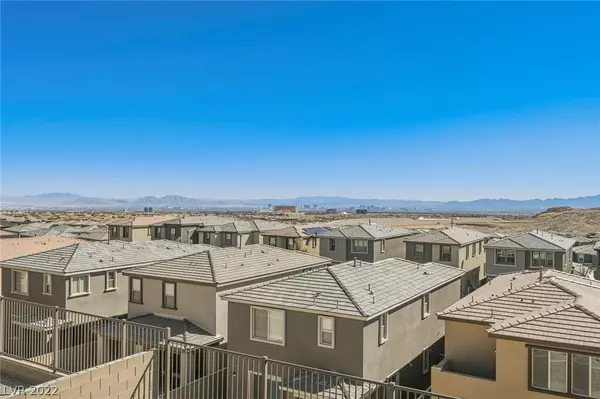For more information regarding the value of a property, please contact us for a free consultation.
12544 Starry Heaven Street Las Vegas, NV 89138
Want to know what your home might be worth? Contact us for a FREE valuation!

Our team is ready to help you sell your home for the highest possible price ASAP
Key Details
Sold Price $695,000
Property Type Single Family Home
Sub Type Single Family Residence
Listing Status Sold
Purchase Type For Sale
Square Footage 1,889 sqft
Price per Sqft $367
Subdivision Skye Knoll-Phase 3
MLS Listing ID 2371983
Sold Date 04/07/22
Style Two Story
Bedrooms 4
Full Baths 2
Half Baths 1
Construction Status RESALE
HOA Y/N Yes
Originating Board GLVAR
Year Built 2021
Annual Tax Amount $4,029
Lot Size 3,484 Sqft
Acres 0.08
Property Description
Breathtaking Strip views from this stunning 2021 built home. Meticulously maintained & tastefully modern. ALL FURNITURE is available via a separate bill of sale. The exterior features contemporary architecture, gated entry courtyard, & finished backyard with luxurious turf, covered patio, view fencing, & pavers. Inside find twelve foot sliders, luxury vinyl plank flooring, natural gas water heater, natural gas cooktop, high ceilings, eight foot interior doors, quartz bathroom countertops, luxury granite kitchen, stainless steel appliances, high-end lighting fixtures, & various smart home devices. Drop-dead-gorgeous top-of-the-line kitchen & bathrooms. Zoned to top-rated schools. Nestled in extremely desirable Stonebridge. Adjacent to the new large & well-equipped Stonebridge Park. Convenient to all that Summerlin luxury living affords including Downtown Summerlin & Red Rock National Conservation Area. Jaw-dropping views from primary bedroom & balcony.
Location
State NV
County Clark County
Community Summerlin West
Zoning Single Family
Body of Water Public
Interior
Interior Features Programmable Thermostat
Heating Gas, High Efficiency
Cooling Central Air, Electric
Flooring Carpet, Linoleum, Vinyl
Equipment Water Softener Loop
Window Features Blinds,Double Pane Windows,Drapes,Low Emissivity Windows
Appliance Built-In Electric Oven, Electric Cooktop, Disposal, Microwave
Laundry Gas Dryer Hookup, Upper Level
Exterior
Exterior Feature Balcony, Barbecue, Patio, Private Yard
Garage Attached, Garage, Inside Entrance
Garage Spaces 2.0
Fence Block, Back Yard, Metal
Pool None
Utilities Available High Speed Internet Available
View Y/N 1
View City, Mountain(s), Strip View
Roof Type Tile
Porch Balcony, Covered, Patio
Parking Type Attached, Garage, Inside Entrance
Private Pool no
Building
Lot Description Desert Landscaping, Landscaped, < 1/4 Acre
Faces North
Story 2
Sewer Public Sewer
Water Public
Structure Type Stucco
Construction Status RESALE
Schools
Elementary Schools Vassiliadis Billy & Rosemanry, Billy & Rosemary Vas
Middle Schools Rogich Sig
High Schools Palo Verde
Others
HOA Name Summerlin West
HOA Fee Include Association Management,Common Areas,Maintenance Grounds,Recreation Facilities,Taxes
Tax ID 137-33-816-040
Acceptable Financing Cash, Conventional, FHA, VA Loan
Listing Terms Cash, Conventional, FHA, VA Loan
Financing Conventional
Read Less

Copyright 2024 of the Las Vegas REALTORS®. All rights reserved.
Bought with Jorge Guzman • Redfin
GET MORE INFORMATION





