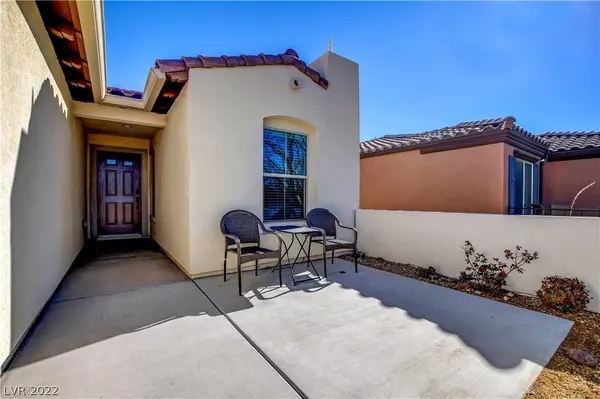For more information regarding the value of a property, please contact us for a free consultation.
5848 Montina Vines Street North Las Vegas, NV 89081
Want to know what your home might be worth? Contact us for a FREE valuation!

Our team is ready to help you sell your home for the highest possible price ASAP
Key Details
Sold Price $379,000
Property Type Single Family Home
Sub Type Single Family Residence
Listing Status Sold
Purchase Type For Sale
Square Footage 1,460 sqft
Price per Sqft $259
Subdivision Runvee Hobart
MLS Listing ID 2360291
Sold Date 02/08/22
Style One Story
Bedrooms 2
Full Baths 2
Construction Status RESALE
HOA Fees $217/mo
HOA Y/N Yes
Originating Board GLVAR
Year Built 2012
Annual Tax Amount $2,585
Lot Size 5,227 Sqft
Acres 0.12
Property Description
AGE RESTRICTED 55+ Resort Style Living. Guard Gated. Close to New State of The Art VA Hospital. Close to Shopping and easy access to the 215 and I-15. Solar Panels. 2 Bedrooms, 2 Bath Plus Den with Double Doors that could easily be 3rd Bedroom. Master Suite with Upgraded Counters and Shower. Guest Bath with Upgraded Tile Shower and Tub. Vaulted Ceiling in GreatRoom. Kitchen with Breakfast Bar - Upgraded Granite Counters and Upgraded Cabinets. Dining Area looking out to the Fabulous Backyard with Extended Covered Patio. Large Backyard with plenty of space for a Pool or In Ground Hot Tub. Water Softener. Garage has a 4FT Extension for those Toys or Longer Trucks and Epoxy Floor. This Home also has a nice big Courtyard for Entertaining. Fabulous Clubhouse with 2 Pools, Gym, Steam Rooms, Pickle Ball, Tennis, BasketBall, Bocce, Putting Greens,, Billiards, Social Calendar, Pet Park
Location
State NV
County Clark County
Community Ardiente
Zoning Single Family
Body of Water Public
Interior
Interior Features Bedroom on Main Level, Ceiling Fan(s), Primary Downstairs, Window Treatments, Programmable Thermostat
Heating Gas, High Efficiency
Cooling Central Air, Electric, ENERGY STAR Qualified Equipment, High Efficiency
Flooring Carpet, Tile
Window Features Blinds,Low Emissivity Windows,Window Treatments
Appliance Dryer, Dishwasher, ENERGY STAR Qualified Appliances, Disposal, Gas Range, Microwave, Refrigerator, Water Softener Owned, Water Purifier, Washer
Laundry Gas Dryer Hookup, Laundry Room
Exterior
Exterior Feature Courtyard, Private Yard, Sprinkler/Irrigation
Garage Attached, Epoxy Flooring, Garage, Garage Door Opener, Inside Entrance
Garage Spaces 2.0
Fence Block, Back Yard
Pool Association, Community
Community Features Pool
Utilities Available Underground Utilities
Amenities Available Basketball Court, Clubhouse, Dog Park, Fitness Center, Gated, Barbecue, Pickleball, Pool, Recreation Room, Guard, Spa/Hot Tub
Roof Type Tile
Handicap Access Grab Bars
Parking Type Attached, Epoxy Flooring, Garage, Garage Door Opener, Inside Entrance
Private Pool no
Building
Lot Description Drip Irrigation/Bubblers, Landscaped, Rocks, < 1/4 Acre
Faces West
Story 1
Sewer Public Sewer
Water Public
Structure Type Frame,Stucco
Construction Status RESALE
Schools
Elementary Schools Dickens, D. L. Dusty, Dickens, D. L. Dusty
Middle Schools Findlay Clifford O.
High Schools Mojave
Others
HOA Name Ardiente
HOA Fee Include Recreation Facilities,Reserve Fund,Security
Senior Community 1
Tax ID 123-30-315-081
Acceptable Financing Cash, Conventional, VA Loan
Listing Terms Cash, Conventional, VA Loan
Financing Conventional
Read Less

Copyright 2024 of the Las Vegas REALTORS®. All rights reserved.
Bought with Tracy Askew • Xpand Realty & Property Mgmt
GET MORE INFORMATION





