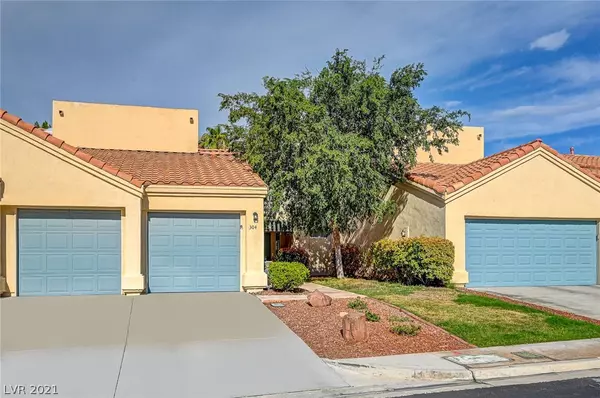For more information regarding the value of a property, please contact us for a free consultation.
304 Cezanne Drive Henderson, NV 89074
Want to know what your home might be worth? Contact us for a FREE valuation!

Our team is ready to help you sell your home for the highest possible price ASAP
Key Details
Sold Price $397,000
Property Type Townhouse
Sub Type Townhouse
Listing Status Sold
Purchase Type For Sale
Square Footage 2,346 sqft
Price per Sqft $169
Subdivision Renaissance Twnhms Amd
MLS Listing ID 2318748
Sold Date 12/23/21
Style Two Story
Bedrooms 3
Full Baths 2
Half Baths 1
Construction Status RESALE
HOA Fees $300/mo
HOA Y/N Yes
Originating Board GLVAR
Year Built 1990
Annual Tax Amount $1,822
Lot Size 3,049 Sqft
Acres 0.07
Property Description
Located in the heart of Green Valley, this very large townhome is ready for you to move in. The clean interior is fresh and modern. The interior was just painted. No carpet. All tile flooring upstairs and down. The huge main bedroom retreat is located on the first floor and has a sitting area with a fireplace and access through the French doors to the backyard patio. There is a den/office with a skylight upstairs along with the two other spacious bedrooms. The generous living room has a fireplace and has access to the outside covered patio. The home is located across the green space from the community pool, accessible from the back patio area. The large two-car garage has plenty of storage space and a new epoxy floor.
Location
State NV
County Clark County
Community Renaissance
Zoning Multi-Family
Body of Water Public
Interior
Interior Features Bedroom on Main Level, Primary Downstairs, Window Treatments
Heating Central, Gas
Cooling Central Air, Electric
Flooring Tile
Fireplaces Number 2
Fireplaces Type Gas, Living Room, Primary Bedroom
Window Features Double Pane Windows,Plantation Shutters,Window Treatments
Appliance Dishwasher, Disposal, Gas Range, Microwave
Laundry Gas Dryer Hookup, Main Level, Laundry Room
Exterior
Exterior Feature Patio
Parking Features Attached, Epoxy Flooring, Garage, Garage Door Opener, Guest
Garage Spaces 2.0
Fence Back Yard, Stucco Wall
Pool Community
Community Features Pool
Utilities Available Cable Available
Amenities Available Gated, Pool
Roof Type Tile
Porch Covered, Patio
Garage 1
Private Pool no
Building
Lot Description Desert Landscaping, Landscaped, < 1/4 Acre
Faces West
Story 2
Sewer Public Sewer
Water Public
Architectural Style Two Story
Structure Type Frame,Stucco
Construction Status RESALE
Schools
Elementary Schools Mack Nate, Mack Nate
Middle Schools Greenspun
High Schools Green Valley
Others
HOA Name Renaissance
HOA Fee Include Association Management,Maintenance Grounds,Recreation Facilities,Security,Water
Tax ID 178-07-614-012
Security Features Gated Community
Acceptable Financing Cash, Conventional, VA Loan
Listing Terms Cash, Conventional, VA Loan
Financing Conventional
Read Less

Copyright 2024 of the Las Vegas REALTORS®. All rights reserved.
Bought with Kimberly L Vincent • Custom Fit Real Estate
GET MORE INFORMATION





