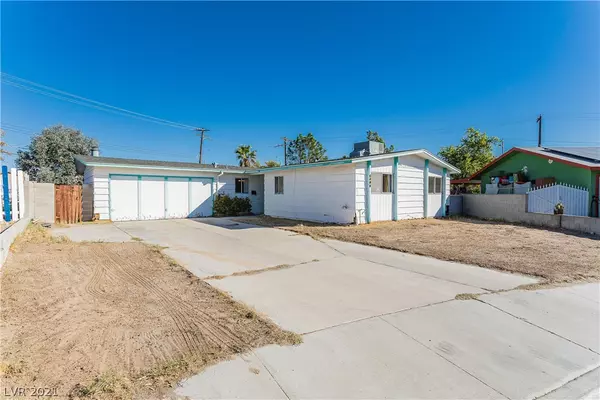For more information regarding the value of a property, please contact us for a free consultation.
6400 Penrose Lane Las Vegas, NV 89107
Want to know what your home might be worth? Contact us for a FREE valuation!

Our team is ready to help you sell your home for the highest possible price ASAP
Key Details
Sold Price $317,500
Property Type Single Family Home
Sub Type Single Family Residence
Listing Status Sold
Purchase Type For Sale
Square Footage 1,634 sqft
Price per Sqft $194
Subdivision Torrey Pines Garden
MLS Listing ID 2352211
Sold Date 12/23/21
Style One Story
Bedrooms 3
Full Baths 1
Three Quarter Bath 1
Construction Status RESALE
HOA Y/N No
Originating Board GLVAR
Year Built 1968
Annual Tax Amount $1,041
Lot Size 0.260 Acres
Acres 0.26
Property Description
Great opportunity to own a single story with pool on a quarter acre pie-shaped corner lot for under $350,000! Property has tons of potential inside & out; front & rear yards are a blank canvas! Garage converted to large 4th bed or second living area, with storage still available in remaining portion of original garage. Roof replaced in 2006, HVAC & water heater replaced 2012. Some furniture will remain at property. Full length covered patio at rear of house, sprawling backyard with huge swimming pool! Super convenient to I-95 & Summerlin Pkwy; walking distance to Pittman Elementary & Garside Jr. High. Walk-through video available; just ask... Thanks for looking!
Location
State NV
County Clark County
Zoning Single Family
Body of Water Public
Interior
Interior Features Bedroom on Main Level, Ceiling Fan(s), Primary Downstairs, Window Treatments
Heating Central, Electric
Cooling Central Air, Electric
Flooring Carpet, Linoleum, Vinyl
Fireplaces Number 1
Fireplaces Type Bedroom, Family Room, Wood Burning
Window Features Blinds,Window Treatments
Appliance Dryer, Dishwasher, Electric Range, Electric Water Heater, Refrigerator, Water Heater, Washer
Laundry Electric Dryer Hookup, Main Level, Laundry Room
Exterior
Exterior Feature Patio
Garage Attached, Garage, Inside Entrance
Fence Block, Back Yard
Pool In Ground, Private
Utilities Available Cable Available
Amenities Available None
View None
Roof Type Composition,Shingle
Present Use Residential
Porch Covered, Patio
Parking Type Attached, Garage, Inside Entrance
Private Pool yes
Building
Lot Description < 1/4 Acre
Faces South
Story 1
Sewer Public Sewer
Water Public
Structure Type Frame,Drywall
Construction Status RESALE
Schools
Elementary Schools Pittman Vail, Pitman Vail
Middle Schools Garside Frank F.
High Schools Western
Others
Tax ID 138-26-412-009
Acceptable Financing Cash, Conventional, FHA
Listing Terms Cash, Conventional, FHA
Financing Cash
Read Less

Copyright 2024 of the Las Vegas REALTORS®. All rights reserved.
Bought with Teresa A Soldo • Motion Properties
GET MORE INFORMATION





