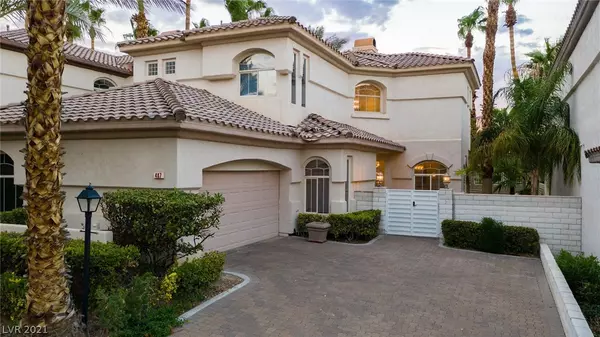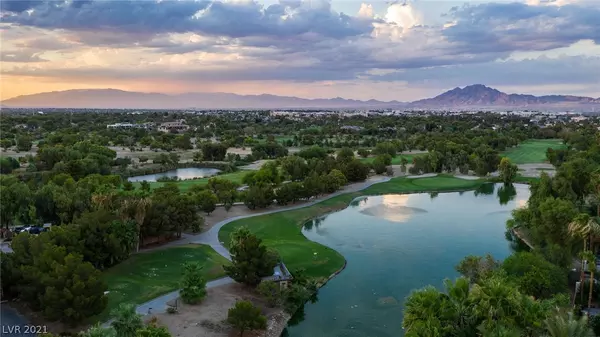For more information regarding the value of a property, please contact us for a free consultation.
407 Indigo Springs Street Henderson, NV 89014
Want to know what your home might be worth? Contact us for a FREE valuation!

Our team is ready to help you sell your home for the highest possible price ASAP
Key Details
Sold Price $780,000
Property Type Single Family Home
Sub Type Single Family Residence
Listing Status Sold
Purchase Type For Sale
Square Footage 2,913 sqft
Price per Sqft $267
Subdivision Resort Villas
MLS Listing ID 2319630
Sold Date 12/20/21
Style Two Story
Bedrooms 3
Full Baths 3
Construction Status RESALE
HOA Fees $275/mo
HOA Y/N Yes
Originating Board GLVAR
Year Built 1996
Annual Tax Amount $3,268
Lot Size 5,662 Sqft
Acres 0.13
Property Description
Great Location! Rare opportunity to own in Resort Villas. Carefully curated recent complete renovation.
Spa like home with 3 Master Bedrooms each having a walk-in shower and walk in closet.
Master bedroom retreat with lots of windows overlooking golf course. Blackout remote window treatments with private terrace overlooking golf course and pond.
Master bath offers heated tile floor, wall mounted heated towel rack, dual rainfall shower heads and handheld shower heads, free standing tub with view of golf course, pond and fireplace.
Backyard oasis perfect for entertaining with beautiful, protected wildlife and amazing sunset views and sounds of waterfalls. Commercial natural gas grill, natural gas fire pit patio table.
Chef's Kitchen with large wet island, breakfast nook, and fireplace with golf course backdrop through large windows and remote window treatments.
Family Room with coffee/wine bar, sink, Reverse Osmosis water filtration and Built-in wine coolers.
Location
State NV
County Clark County
Community Rpmg
Zoning Single Family
Body of Water Public
Interior
Interior Features Atrium, Bedroom on Main Level, Ceiling Fan(s), Primary Downstairs, Pot Rack, Skylights, Window Treatments
Heating Central, Gas, Multiple Heating Units
Cooling Central Air, Electric, 2 Units
Flooring Carpet, Tile
Fireplaces Number 3
Fireplaces Type Gas, Great Room, Kitchen, Primary Bedroom, Multi-Sided
Equipment Intercom
Window Features Blinds,Double Pane Windows,Skylight(s),Window Treatments
Appliance Built-In Gas Oven, Gas Cooktop, Disposal, Microwave
Laundry Electric Dryer Hookup, Gas Dryer Hookup, Main Level
Exterior
Exterior Feature Balcony, Courtyard, Patio, Private Yard
Parking Features Finished Garage, Garage Door Opener, Inside Entrance, Shelves
Garage Spaces 2.0
Fence Block, Back Yard
Pool Pool/Spa Combo, Association, Community
Community Features Pool
Utilities Available Underground Utilities
Amenities Available Clubhouse, Fitness Center, Golf Course, Gated, Barbecue, Pool, Guard, Spa/Hot Tub, Security, Tennis Court(s)
Roof Type Tile
Porch Balcony, Covered, Patio
Garage 1
Private Pool no
Building
Lot Description Desert Landscaping, Front Yard, Landscaped, < 1/4 Acre
Faces South
Story 2
Sewer Public Sewer
Water Public
Architectural Style Two Story
Construction Status RESALE
Schools
Elementary Schools Mc Doniel Estes, Mc Doniel Estes
Middle Schools White Thurman
High Schools Green Valley
Others
HOA Name RPMG
HOA Fee Include Association Management,Maintenance Grounds,Sewer
Tax ID 178-05-410-004
Security Features Security System Owned,Gated Community
Acceptable Financing Cash, Conventional, FHA, VA Loan
Listing Terms Cash, Conventional, FHA, VA Loan
Financing Conventional
Read Less

Copyright 2024 of the Las Vegas REALTORS®. All rights reserved.
Bought with Jessica Prestwich • BHHS Nevada Properties




