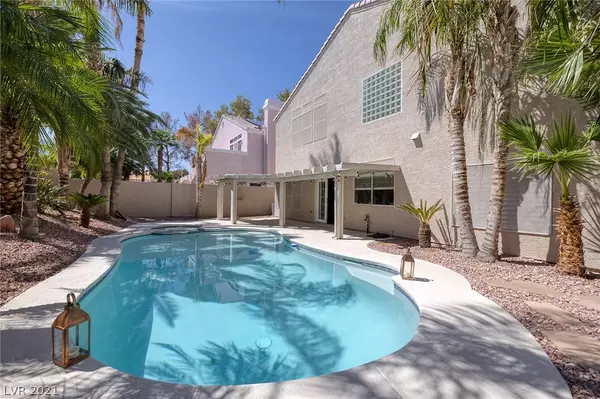For more information regarding the value of a property, please contact us for a free consultation.
1811 Dalton Drive Henderson, NV 89014
Want to know what your home might be worth? Contact us for a FREE valuation!

Our team is ready to help you sell your home for the highest possible price ASAP
Key Details
Sold Price $565,000
Property Type Single Family Home
Sub Type Single Family Residence
Listing Status Sold
Purchase Type For Sale
Square Footage 2,793 sqft
Price per Sqft $202
Subdivision Fox Ridge Terrace
MLS Listing ID 2330927
Sold Date 12/07/21
Style Two Story
Bedrooms 5
Full Baths 2
Three Quarter Bath 1
Construction Status RESALE
HOA Fees $29/qua
HOA Y/N Yes
Originating Board GLVAR
Year Built 1993
Annual Tax Amount $2,561
Lot Size 5,662 Sqft
Acres 0.13
Property Description
Beautiful Home in Dynamite Green Valley Location! 2,793SF, 5 Bed, 3 Bath, 3 Car Garage, Sparkling Pool & Spa, Low HOA, Travertine Floors w/ Inlays, Custom Cabinetry, Wine Chiller, New Dishwasher, R/O System, Covered Patio, Custom Lighting and Ceiling Features, Stone Fireplace, Master Retreat with Spa Bath, Walk-in Shower, Vanity and Oversized Closet with Professional Built-ins. Separate Living, Family, Dining Room and Office, Privacy Shutters & Blinds, Covered Patio, Mature Landscape with Numerous Palm Trees, Located just Minutes Away from Restaurants, Shopping, Bike Trails, Walking Trails, Parks, and More! 20 Mins to the World-Famous Las Vegas Strip, 15 Min to McCarran International Airport, No State Individual or Corporate Income Tax.
Location
State NV
County Clark County
Community Fox Ridge
Zoning Single Family
Body of Water Public
Interior
Interior Features Ceiling Fan(s), Window Treatments
Heating Central, Gas
Cooling Central Air, Electric, 2 Units
Flooring Carpet, Marble, Tile
Fireplaces Number 1
Fireplaces Type Family Room, Gas
Window Features Blinds,Double Pane Windows,Plantation Shutters
Appliance Built-In Electric Oven, Dryer, Dishwasher, Disposal, Microwave, Refrigerator, Wine Refrigerator, Washer
Laundry Electric Dryer Hookup, Gas Dryer Hookup, Main Level
Exterior
Exterior Feature Barbecue, Patio
Parking Features Attached, Garage, Garage Door Opener, Inside Entrance
Garage Spaces 3.0
Fence Block, Back Yard
Pool Heated, In Ground, Private, Pool/Spa Combo
Utilities Available Cable Available, Underground Utilities
Amenities Available Park
Roof Type Tile
Porch Covered, Patio
Garage 1
Private Pool yes
Building
Lot Description Desert Landscaping, Front Yard, Landscaped, < 1/4 Acre
Faces East
Story 2
Sewer Public Sewer
Water Public
Architectural Style Two Story
Structure Type Frame,Stucco
Construction Status RESALE
Schools
Elementary Schools Mc Doniel Estes, Mc Doniel Estes
Middle Schools White Thurman
High Schools Green Valley
Others
HOA Name Fox Ridge
HOA Fee Include Association Management
Tax ID 178-05-714-028
Acceptable Financing Cash, Conventional, VA Loan
Listing Terms Cash, Conventional, VA Loan
Financing Conventional
Read Less

Copyright 2024 of the Las Vegas REALTORS®. All rights reserved.
Bought with Amanda Keven • Simply Vegas




