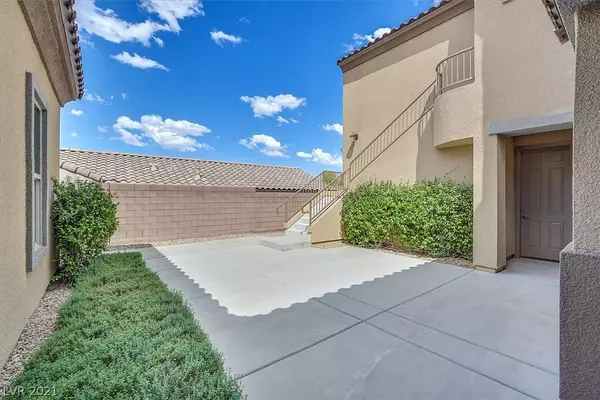For more information regarding the value of a property, please contact us for a free consultation.
2661 Chateau Clermont Street Henderson, NV 89044
Want to know what your home might be worth? Contact us for a FREE valuation!

Our team is ready to help you sell your home for the highest possible price ASAP
Key Details
Sold Price $845,000
Property Type Single Family Home
Sub Type Single Family Residence
Listing Status Sold
Purchase Type For Sale
Square Footage 3,368 sqft
Price per Sqft $250
Subdivision Provence Sub 7
MLS Listing ID 2330945
Sold Date 11/19/21
Style Two Story
Bedrooms 4
Full Baths 3
Half Baths 1
Construction Status RESALE
HOA Y/N Yes
Originating Board GLVAR
Year Built 2007
Annual Tax Amount $3,977
Lot Size 10,890 Sqft
Acres 0.25
Property Description
Remodeled home on a ¼ acre. Gourmet kitchen fit for a chef features stainless steel commercial grade appliances, marble countertops and backsplash, island with waterfall edge. The formal dining room is connected to the kitchen via a butler's pantry. The family room has large
double sliding doors with picturesque views of the backyard, modern fireplace and surround sound speakers. Grand master retreat with 2 walk-in closets, free standing tub, frameless glass shower, backlit mirrors. A special feature of this home is the 1-car garage with its own AC unit. It works well as an office or gym. Throughout, you will find upgraded touches like wood floors, light fixtures, new water heater, freshly painted exterior, wrought iron staircase, epoxy garage floors, new AC unit, laundry room with cabinets and built-in desk. Multiple outdoor areas are perfect for entertaining, including a gated front courtyard, and a backyard paradise with lush landscaping, covered patio and green belt views.
Location
State NV
County Clark County
Community Madeira Canyon
Zoning Single Family
Body of Water Public
Interior
Interior Features Bedroom on Main Level, Ceiling Fan(s), Primary Downstairs
Heating Central, Gas, Multiple Heating Units
Cooling Central Air, Electric, 2 Units
Flooring Carpet, Laminate
Fireplaces Number 1
Fireplaces Type Family Room, Gas
Window Features Blinds,Double Pane Windows,Low Emissivity Windows
Appliance Dishwasher, Disposal, Gas Range, Microwave, Refrigerator, Water Softener, Water Heater
Laundry Gas Dryer Hookup, Main Level, Laundry Room
Exterior
Exterior Feature Barbecue, Courtyard, Patio, Private Yard, Sprinkler/Irrigation
Parking Features Air Conditioned Garage, Finished Garage, Garage, Garage Door Opener, Inside Entrance, Private
Garage Spaces 3.0
Fence Block, Back Yard, Wrought Iron
Pool None
Utilities Available Underground Utilities
Amenities Available Gated, Barbecue, Park
View Y/N 1
View Park/Greenbelt
Roof Type Pitched,Tile
Porch Covered, Patio
Garage 1
Private Pool no
Building
Lot Description 1/4 to 1 Acre Lot, Back Yard, Drip Irrigation/Bubblers, Greenbelt, Sprinklers In Rear
Faces East
Story 2
Sewer Public Sewer
Water Public
Architectural Style Two Story
Structure Type Frame,Stucco,Drywall
Construction Status RESALE
Schools
Elementary Schools Wallin, Shirley, Wallin, Shirley
Middle Schools Webb, Del E.
High Schools Liberty
Others
HOA Name Madeira Canyon
HOA Fee Include Association Management,Security
Tax ID 190-20-311-002
Security Features Gated Community
Acceptable Financing Cash, Conventional, FHA, VA Loan
Listing Terms Cash, Conventional, FHA, VA Loan
Financing VA
Read Less

Copyright 2024 of the Las Vegas REALTORS®. All rights reserved.
Bought with Ellen Plante-Winder • Las Vegas Sotheby's Int'l




