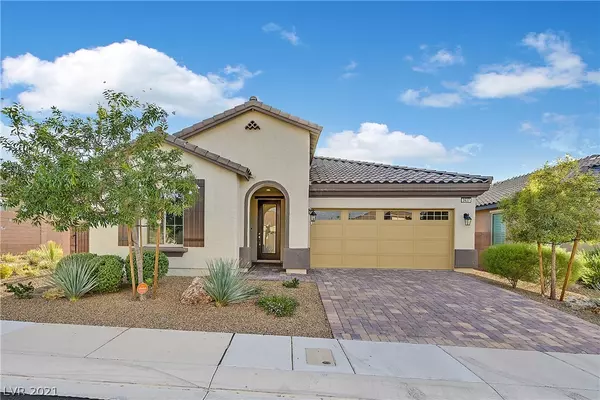For more information regarding the value of a property, please contact us for a free consultation.
2637 Cooper Gallery Street Henderson, NV 89044
Want to know what your home might be worth? Contact us for a FREE valuation!

Our team is ready to help you sell your home for the highest possible price ASAP
Key Details
Sold Price $580,000
Property Type Single Family Home
Sub Type Single Family Residence
Listing Status Sold
Purchase Type For Sale
Square Footage 2,043 sqft
Price per Sqft $283
Subdivision Inspirada Pod 4-1
MLS Listing ID 2342704
Sold Date 11/05/21
Style One Story
Bedrooms 4
Full Baths 2
Three Quarter Bath 1
Construction Status RESALE
HOA Fees $147/qua
HOA Y/N Yes
Originating Board GLVAR
Year Built 2017
Annual Tax Amount $3,716
Lot Size 5,662 Sqft
Acres 0.13
Property Description
VIEWS OF OPEN SPACE BEHIND this Absolutely Move-in-Ready single story, 4 bedrooms, 2 ¾bathrooms. Paver driveway & walkway to a covered porch to a gorgeous single door entry w/ etched glass insert. Long hall entry features tray ceiling w/ recessed lighting. Upgraded tile flooring, newer light grey/white color palette throughout the home. Dream kitchen offers a huge center island, farmers stainless steel sink, granite countertops, glass tile back splash, pendant lighting as well as recessed lighting, double oven & reverse osmosis water system. Large primary bedroom, elegant ensuite bath (granite slab shower and tub surround) and a walk-in-closet with a privacy window to allow natural light. Washer & dryer room is conveniently located between the master bedroom closet & guest rooms hallway. Easy to maintain covered patio area & backyard w/ beautiful stamped concrete & marvelous custom planters. Too many extras like extended block wall side yards, door to master, extra can lights etc. etc.
Location
State NV
County Clark County
Community Inspirada
Zoning Single Family
Body of Water Public
Interior
Interior Features Bedroom on Main Level, Ceiling Fan(s), Handicap Access, Primary Downstairs, Window Treatments
Heating Central, Gas
Cooling Central Air, Electric, Refrigerated
Flooring Tile
Window Features Blinds,Double Pane Windows,Low Emissivity Windows,Window Treatments
Appliance Built-In Electric Oven, Double Oven, Dryer, Dishwasher, Gas Cooktop, Disposal, Microwave, Refrigerator, Water Softener Rented, Water Purifier, Washer
Laundry Gas Dryer Hookup, Main Level, Laundry Room
Exterior
Exterior Feature Barbecue, Handicap Accessible, Patio, Private Yard, Sprinkler/Irrigation
Parking Features Attached, Garage, Garage Door Opener, Inside Entrance
Garage Spaces 2.0
Fence Block, Back Yard, Wrought Iron
Pool Community
Community Features Pool
Utilities Available Cable Available, Underground Utilities
Amenities Available Dog Park, Gated, Barbecue, Park, Pool
Roof Type Pitched,Tile
Porch Covered, Patio
Garage 1
Private Pool no
Building
Lot Description Drip Irrigation/Bubblers, Desert Landscaping, Landscaped, Rocks, < 1/4 Acre
Faces East
Story 1
Sewer Public Sewer
Water Public
Architectural Style One Story
Structure Type Frame,Stucco
Construction Status RESALE
Schools
Elementary Schools Ellis Robert & Sandy Es, Ellis, Robert And Sandy Es
Middle Schools Webb, Del E.
High Schools Liberty
Others
HOA Name Inspirada
HOA Fee Include Common Areas,Recreation Facilities,Security,Taxes
Tax ID 191-23-712-076
Security Features Security System Leased
Acceptable Financing Cash, Conventional, FHA, VA Loan
Listing Terms Cash, Conventional, FHA, VA Loan
Financing Cash
Read Less

Copyright 2024 of the Las Vegas REALTORS®. All rights reserved.
Bought with Kristen Donaker • Huntington & Ellis, A Real Est




