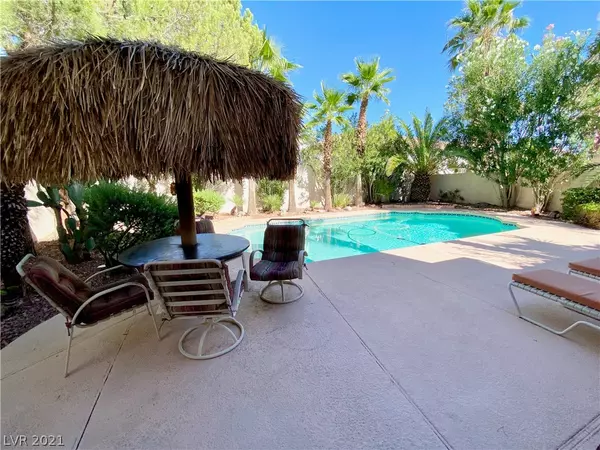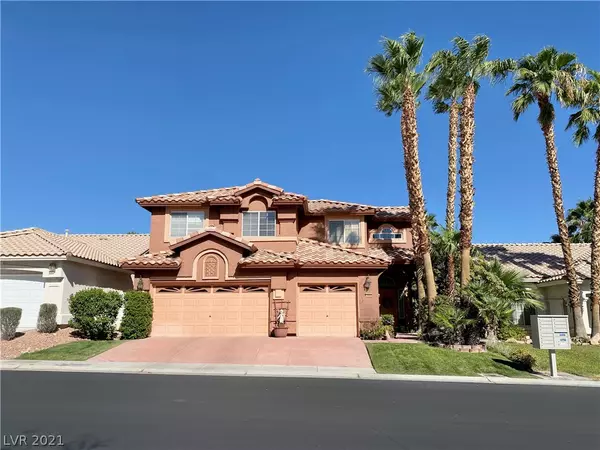For more information regarding the value of a property, please contact us for a free consultation.
3960 Rancho Niguel Parkway Las Vegas, NV 89147
Want to know what your home might be worth? Contact us for a FREE valuation!

Our team is ready to help you sell your home for the highest possible price ASAP
Key Details
Sold Price $498,000
Property Type Single Family Home
Sub Type Single Family Residence
Listing Status Sold
Purchase Type For Sale
Square Footage 2,333 sqft
Price per Sqft $213
Subdivision Foothills
MLS Listing ID 2329702
Sold Date 10/26/21
Style Two Story
Bedrooms 3
Full Baths 2
Half Baths 1
Construction Status RESALE
HOA Fees $214/mo
HOA Y/N Yes
Originating Board GLVAR
Year Built 1997
Annual Tax Amount $2,558
Lot Size 6,534 Sqft
Acres 0.15
Property Description
RARE POOL HOME IN A GUARD-GATED COMMUNITY! Located near Summerlin, Chinatown, the Southwest, and a straight shot to the Strip! This home has been meticulously cared for by its owners since 1998. Generous $2000 contribution offered to you to put towards new appliances or any other personal touches! Plush carpet and cool tile flooring, SOARING CEILINGS, open floorplan, and a backyard that will take you away from all of the craziness to a peaceful world of serenity. The pool is heated by solar! UNBELIEVABLE: Garage has a workshop that conveys with all of its tools and machinery IF you want them, and the outdoor furniture can also stay (indoor furniture is negotiable outside of contract). This will be the best move you ever made, so don't waste another minute.
Location
State NV
County Clark County
Community Foothills
Zoning Single Family
Body of Water Public
Interior
Interior Features Ceiling Fan(s), Window Treatments, Programmable Thermostat
Heating Central, Gas
Cooling Central Air, Electric, 2 Units
Flooring Carpet, Hardwood, Tile
Fireplaces Number 2
Fireplaces Type Bedroom, Family Room, Gas, Glass Doors
Window Features Blinds,Window Treatments
Appliance Built-In Gas Oven, Dryer, Dishwasher, Gas Cooktop, Disposal, Gas Water Heater, Microwave, Refrigerator, Water Softener Owned, Washer
Laundry Cabinets, Gas Dryer Hookup, Main Level, Laundry Room, Sink
Exterior
Exterior Feature Patio, Private Yard, Awning(s), Sprinkler/Irrigation
Garage Attached, Garage, Garage Door Opener, Inside Entrance, Private, Workshop in Garage
Garage Spaces 3.0
Fence Block, Back Yard
Pool In Ground, Private, Solar Heat
Utilities Available Cable Available
Amenities Available Gated, Park, Guard
Roof Type Tile
Porch Patio
Parking Type Attached, Garage, Garage Door Opener, Inside Entrance, Private, Workshop in Garage
Private Pool yes
Building
Lot Description Drip Irrigation/Bubblers, Front Yard, Landscaped, < 1/4 Acre
Faces West
Story 2
Sewer Public Sewer
Water Public
Structure Type Block,Stucco
Construction Status RESALE
Schools
Elementary Schools Hayes Keith C & Karen W, Hayes Keith C & Karen W
Middle Schools Fertitta Frank & Victoria
High Schools Spring Valley Hs
Others
HOA Name FOOTHILLS
HOA Fee Include Association Management,Common Areas,Security,Taxes
Tax ID 163-18-810-004
Security Features Gated Community
Acceptable Financing Cash, Conventional, VA Loan
Listing Terms Cash, Conventional, VA Loan
Financing Cash
Read Less

Copyright 2024 of the Las Vegas REALTORS®. All rights reserved.
Bought with Enzo Varela • Precision Realty
GET MORE INFORMATION





