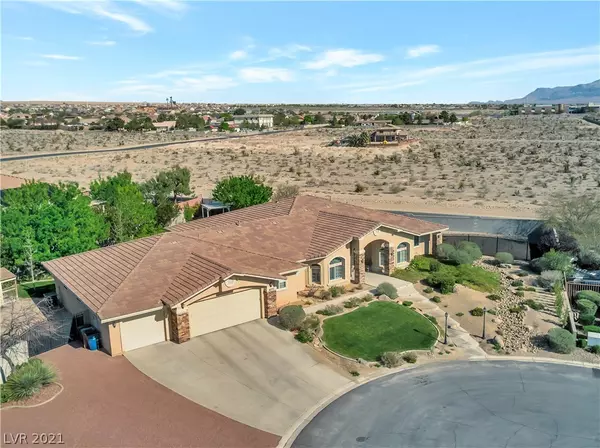For more information regarding the value of a property, please contact us for a free consultation.
6075 Egan Crest Drive Las Vegas, NV 89149
Want to know what your home might be worth? Contact us for a FREE valuation!

Our team is ready to help you sell your home for the highest possible price ASAP
Key Details
Sold Price $860,000
Property Type Single Family Home
Sub Type Single Family Residence
Listing Status Sold
Purchase Type For Sale
Square Footage 4,078 sqft
Price per Sqft $210
Subdivision None
MLS Listing ID 2297330
Sold Date 10/05/21
Style One Story,Custom
Bedrooms 5
Full Baths 3
Construction Status RESALE
HOA Y/N No
Originating Board GLVAR
Year Built 2001
Annual Tax Amount $3,920
Lot Size 0.530 Acres
Acres 0.53
Property Description
Beautiful 5 bedroom/3 full bath custom home on over .5 acre cul-de-sac lot! Large kitchen with island and tons of cabinet and counter space and enormous walk-in pantry. Brand new stainless steel appliances and faucets (new combo oven arrives soon). Huge game/movie room. Owners suite has 2-way fireplace, jetted tub & custom closet. Oversized secondary bedrooms, 2 with built-in desks and shelves. Custom owner/builder home includes 2x6 construction with blown-in insulation, fire sprinklers, tons of electrical outlets thru-out including roof eaves, pre-wired security cameras, 3 A/C units, 2 water heaters, shutters and pre-piped for natural gas. Oversized 3 car garage 25' deep with workshop, 220 outlet & separate 130 sq/ft storage room. Huge covered patio with ceiling fans and built-in BBQ with bar stool seating. Spacious backyard with Tuff Shed & large side gate for RV/boat parking. Very energy efficient home saves on utilities!
Location
State NV
County Clark County
Zoning Single Family
Body of Water COMMUNITY Well/Fee
Rooms
Other Rooms Shed(s)
Interior
Interior Features Bedroom on Main Level, Ceiling Fan(s), Primary Downstairs, Pot Rack, Window Treatments
Heating Central, Electric, Multiple Heating Units
Cooling Central Air, Electric, ENERGY STAR Qualified Equipment, 2 Units
Flooring Carpet, Ceramic Tile
Fireplaces Number 2
Fireplaces Type Family Room, Primary Bedroom, Multi-Sided
Window Features Double Pane Windows,Plantation Shutters,Window Treatments
Appliance Built-In Electric Oven, Double Oven, Dishwasher, ENERGY STAR Qualified Appliances, Electric Cooktop, Disposal, Multiple Water Heaters, Microwave, Refrigerator
Laundry Cabinets, Electric Dryer Hookup, Main Level, Laundry Room, Sink
Exterior
Exterior Feature Built-in Barbecue, Barbecue, Patio, Private Yard, Shed, Sprinkler/Irrigation
Garage Attached, Finished Garage, Garage, Garage Door Opener, Shelves, RV Access/Parking
Garage Spaces 3.0
Fence Block, Back Yard, RV Gate
Pool None
Utilities Available Septic Available
Amenities Available None
Roof Type Tile
Porch Covered, Patio
Parking Type Attached, Finished Garage, Garage, Garage Door Opener, Shelves, RV Access/Parking
Private Pool no
Building
Lot Description 1/4 to 1 Acre Lot, Back Yard, Cul-De-Sac, Drip Irrigation/Bubblers, Desert Landscaping, Front Yard, Sprinklers In Rear, Sprinklers In Front, Landscaped, Sprinklers Timer
Faces East
Story 1
Sewer Septic Tank
Water Community/Coop, Shared Well
Structure Type Frame,Stucco
Construction Status RESALE
Schools
Elementary Schools Darnell Marshall C, Darnell Marshall C
Middle Schools Escobedo Edmundo
High Schools Centennial
Others
Tax ID 126-25-601-029
Security Features Security System Owned,Fire Sprinkler System
Acceptable Financing Cash, Conventional, FHA, VA Loan
Listing Terms Cash, Conventional, FHA, VA Loan
Financing Conventional
Read Less

Copyright 2024 of the Las Vegas REALTORS®. All rights reserved.
Bought with Martin Araiza-Medina • Urban Nest Realty
GET MORE INFORMATION





