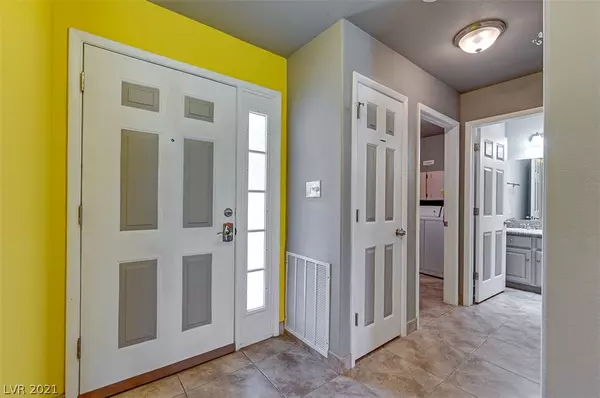For more information regarding the value of a property, please contact us for a free consultation.
2851 S Valley View Boulevard #1176 Las Vegas, NV 89102
Want to know what your home might be worth? Contact us for a FREE valuation!

Our team is ready to help you sell your home for the highest possible price ASAP
Key Details
Sold Price $239,000
Property Type Townhouse
Sub Type Townhouse
Listing Status Sold
Purchase Type For Sale
Square Footage 1,272 sqft
Price per Sqft $187
Subdivision Quail Estate West-Phase 2
MLS Listing ID 2325468
Sold Date 09/30/21
Style One Story
Bedrooms 2
Full Baths 2
Construction Status RESALE
HOA Fees $290/mo
HOA Y/N Yes
Originating Board GLVAR
Year Built 1989
Annual Tax Amount $769
Lot Size 4,225 Sqft
Acres 0.097
Property Description
Charming townhouse with fantastic location in highly sought after 55+ community of Quail Estates West! This upgraded unit features tile flooring throughout, beautifully painted two-tone cabinetry, granite countertops, custom molding and updated bathrooms. Each bedroom has dual closets, dual bathroom vanities and Grab bars installed in both bathroom showers. Kitchen is tastefully designed and overlooks the great room with plenty of counter space, and a gorgeous tile backsplash running up to the ceiling. Indoor laundry room and all appliances included! Spacious single level floor plan with ample storage and patio retreat makes this the perfect quaint home with all the necessities. Community has several great amenities such as clubhouse with kitchen, sparkling pool, spa and social calendar. This is MUST SEE!
Location
State NV
County Clark County
Community Quail Estates West
Zoning Multi-Family
Body of Water Public
Interior
Interior Features Bedroom on Main Level, Primary Downstairs, Skylights
Heating Central, Gas
Cooling Central Air, Electric
Flooring Tile
Window Features Blinds,Double Pane Windows,Drapes,Skylight(s)
Appliance Dryer, Gas Cooktop, Disposal, Microwave, Refrigerator, Washer
Laundry Gas Dryer Hookup, Main Level, Laundry Room
Exterior
Exterior Feature Patio
Garage Assigned, Covered, Detached Carport, Guest
Carport Spaces 1
Fence Back Yard, Wrought Iron
Pool Community
Community Features Pool
Utilities Available Cable Available
Amenities Available Fitness Center, Gated, Barbecue, Pool, Guard, Spa/Hot Tub
View None
Roof Type Tile
Handicap Access Grab Bars
Porch Covered, Patio
Parking Type Assigned, Covered, Detached Carport, Guest
Private Pool no
Building
Lot Description Desert Landscaping, Landscaped, < 1/4 Acre
Faces East
Story 1
Sewer Public Sewer
Water Public
Structure Type Block,Stucco
Construction Status RESALE
Schools
Elementary Schools Wynn Elaine, Roundy, Dr. C. Owen
Middle Schools Cashman James
High Schools Clark Ed. W.
Others
HOA Name Quail Estates West
HOA Fee Include Maintenance Grounds,Recreation Facilities,Sewer,Security
Senior Community 1
Tax ID 162-07-613-037
Security Features Gated Community
Acceptable Financing Cash, Conventional, FHA, VA Loan
Listing Terms Cash, Conventional, FHA, VA Loan
Financing VA
Read Less

Copyright 2024 of the Las Vegas REALTORS®. All rights reserved.
Bought with Donald R Lainer • BHHS Nevada Properties
GET MORE INFORMATION





