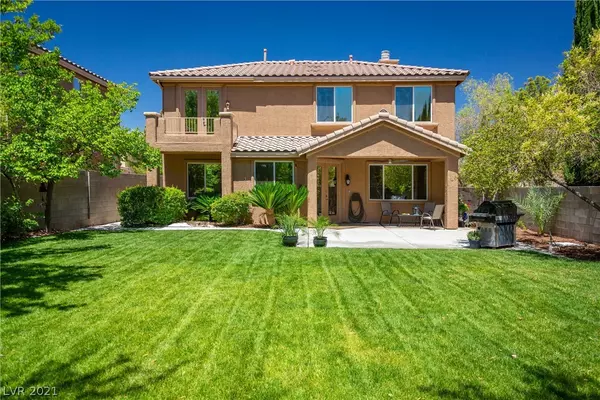For more information regarding the value of a property, please contact us for a free consultation.
1840 SPRING SUMMIT Lane Las Vegas, NV 89134
Want to know what your home might be worth? Contact us for a FREE valuation!

Our team is ready to help you sell your home for the highest possible price ASAP
Key Details
Sold Price $655,000
Property Type Single Family Home
Sub Type Single Family Residence
Listing Status Sold
Purchase Type For Sale
Square Footage 2,188 sqft
Price per Sqft $299
Subdivision Mountain Gate West
MLS Listing ID 2303824
Sold Date 09/30/21
Style Two Story
Bedrooms 4
Full Baths 2
Half Baths 1
Construction Status RESALE
HOA Y/N Yes
Originating Board GLVAR
Year Built 1997
Annual Tax Amount $2,615
Lot Size 7,840 Sqft
Acres 0.18
Property Description
In the heart of Summerlin! Refreshed, remodeled beautiful 4 bedroom, 3 CAR GARAGE!. Huge pool sized yard with expansive windows that overlook the deepest lot on the street. Views from Master Balcony. Covered patio, fruit trees. Fully app controlled ethernet smart home.
High quality modern details and finishes. Bright and light home with wood floors, slate tiles, granite countertops, Quartz bathrooms. Master steam shower, Jacuzzi tub with heated floor. Upgraded kitchen with Cosmo Italian commercial gas range with oven, stainless steel hood. Tankless recirculating soft water heater with R/O, RING 11 Camera POE hardwired surveillance system. No carpet throughout! A must see to appreciate the finer finishes, pristine and move-in ready!
Location
State NV
County Clark County
Community Summerlin North
Zoning Single Family
Body of Water Public
Interior
Interior Features Window Treatments, Central Vacuum
Heating Central, Gas, Multiple Heating Units
Cooling Central Air, Electric, 2 Units
Flooring Hardwood, Marble, Other
Fireplaces Number 1
Fireplaces Type Family Room, Gas, Glass Doors
Window Features Double Pane Windows,Drapes
Appliance Dryer, Dishwasher, Disposal, Gas Range, Refrigerator, Water Softener, Washer
Laundry Electric Dryer Hookup, Main Level, Laundry Room
Exterior
Exterior Feature Balcony, Patio, Private Yard, Sprinkler/Irrigation
Garage Attached, Finished Garage, Garage, Inside Entrance, Storage
Garage Spaces 3.0
Fence Block, Back Yard
Pool None
Utilities Available Underground Utilities
View Y/N 1
View Mountain(s)
Roof Type Tile
Porch Balcony, Covered, Patio
Parking Type Attached, Finished Garage, Garage, Inside Entrance, Storage
Private Pool no
Building
Lot Description Back Yard, Drip Irrigation/Bubblers, Fruit Trees, Landscaped, < 1/4 Acre
Faces West
Story 2
Sewer Public Sewer
Water Public
Structure Type Frame,Stucco
Construction Status RESALE
Schools
Elementary Schools Staton, Ethel W, Staton, Ethel W
Middle Schools Becker
High Schools Palo Verde
Others
HOA Name Summerlin North
HOA Fee Include Association Management
Tax ID 138-19-321-012
Acceptable Financing Cash, Conventional, VA Loan
Listing Terms Cash, Conventional, VA Loan
Financing Conventional
Read Less

Copyright 2024 of the Las Vegas REALTORS®. All rights reserved.
Bought with Judi Hirsh • Realty ONE Group, Inc
GET MORE INFORMATION





