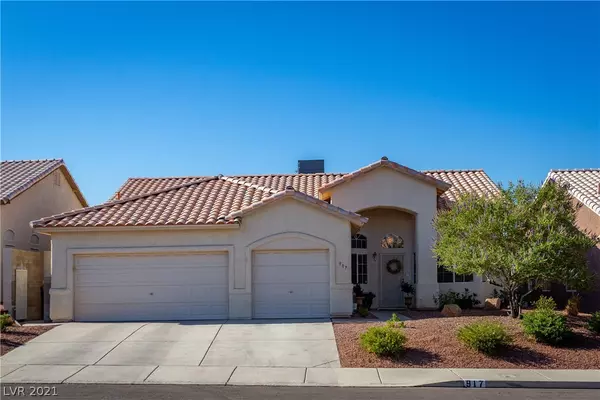For more information regarding the value of a property, please contact us for a free consultation.
917 Shadowfax Road Henderson, NV 89015
Want to know what your home might be worth? Contact us for a FREE valuation!

Our team is ready to help you sell your home for the highest possible price ASAP
Key Details
Sold Price $414,000
Property Type Single Family Home
Sub Type Single Family Residence
Listing Status Sold
Purchase Type For Sale
Square Footage 1,838 sqft
Price per Sqft $225
Subdivision Lakeside Highlands North
MLS Listing ID 2328167
Sold Date 09/30/21
Style One Story
Bedrooms 3
Full Baths 2
Construction Status RESALE
HOA Y/N No
Originating Board GLVAR
Year Built 1996
Annual Tax Amount $1,420
Lot Size 6,098 Sqft
Acres 0.14
Property Description
Charming single story home in excellent move-in ready condition. Very peaceful subdivision-no HOA, just minutes away from shopping, entertainment, hospitals and main highways of Henderson and Las Vegas. Heritage park in close proximity- offers many vital amenities to the neighborhood: dog park, warm up and fitness area, splash pads and many more. This home is featuring open floor plan and high vaulted ceiling. Many upgrades were added by the owner; wood like tile flooring and carpet in the bedrooms, surround sound in the family room and entertainment center. Master bedroom closet and laundry room were extended to add usable space. AC unit, water heater and garbage disposal were replaced in the summer of 2020. Completely remodeled second bathroom, added sink in the garage, all shelving in the garage will convey with the house. The fence in the back yard has been raised it is 6 to 7 feet high to add privacy and security.
Location
State NV
County Clark County
Zoning Single Family
Body of Water Public
Interior
Interior Features Bedroom on Main Level, Ceiling Fan(s), Primary Downstairs, Window Treatments, Programmable Thermostat
Heating Central, Gas
Cooling Central Air, Electric
Flooring Carpet, Ceramic Tile, Tile
Fireplaces Number 1
Fireplaces Type Family Room, Gas
Window Features Blinds,Double Pane Windows,Window Treatments
Appliance Convection Oven, Dryer, Dishwasher, Gas Cooktop, Disposal, Gas Water Heater, Microwave, Refrigerator, Water Heater, Washer
Laundry Gas Dryer Hookup, Main Level
Exterior
Exterior Feature Patio, Private Yard, Sprinkler/Irrigation
Parking Features Attached Carport, Garage Door Opener
Garage Spaces 3.0
Fence Block, Back Yard
Pool None
Utilities Available Cable Available
View None
Roof Type Pitched,Tile
Porch Covered, Patio
Garage 1
Private Pool no
Building
Lot Description Back Yard, Drip Irrigation/Bubblers, Desert Landscaping, Sprinklers In Rear, Landscaped, Rocks, Sprinklers Timer, < 1/4 Acre
Faces North
Story 1
Sewer Public Sewer
Water Public
Architectural Style One Story
Structure Type Frame,Stucco
Construction Status RESALE
Schools
Elementary Schools Morrow Sue H, Morrow Sue H
Middle Schools Brown B. Mahlon
High Schools Basic Academy
Others
Tax ID 179-16-113-020
Acceptable Financing Cash, Conventional, FHA
Listing Terms Cash, Conventional, FHA
Financing Cash
Read Less

Copyright 2024 of the Las Vegas REALTORS®. All rights reserved.
Bought with John J Faulis • Vegas Dream Homes Inc




