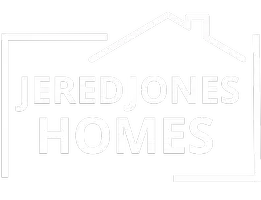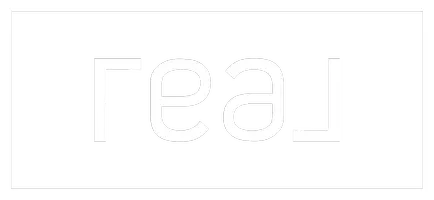1409 Denver ST Boulder City, NV 89005
UPDATED:
Key Details
Property Type Single Family Home
Sub Type Single Family Residence
Listing Status Active
Purchase Type For Sale
Square Footage 2,283 sqft
Price per Sqft $392
Subdivision Denver St.
MLS Listing ID 2684323
Style One Story
Bedrooms 3
Full Baths 2
Half Baths 1
Three Quarter Bath 1
Construction Status Resale
HOA Y/N No
Year Built 2022
Annual Tax Amount $8,294
Lot Size 0.350 Acres
Acres 0.35
Property Sub-Type Single Family Residence
Property Description
Location
State NV
County Clark
Zoning Single Family
Direction BOULDER CITY PARKWAY - THROUGH THE SIGNAL LIGHT TO NEVADA WAY - THROUGH TOWN LEFT AT DENVER - JUST BEFORE THE CURVE CONTINUE UP THE HILL TO 1409 DENVER ST.
Interior
Interior Features Bedroom on Main Level, Ceiling Fan(s), Primary Downstairs, Window Treatments
Heating Central, Propane, Multiple Heating Units
Cooling Central Air, Electric, 2 Units
Flooring Luxury Vinyl Plank
Fireplaces Number 1
Fireplaces Type Gas, Glass Doors, Great Room
Equipment Water Softener Loop
Furnishings Unfurnished
Fireplace Yes
Window Features Blinds,Insulated Windows
Appliance Built-In Electric Oven, ENERGY STAR Qualified Appliances, Gas Cooktop, Disposal, Microwave, Refrigerator
Laundry Cabinets, Electric Dryer Hookup, Gas Dryer Hookup, Main Level, Laundry Room, Sink
Exterior
Exterior Feature Barbecue, Private Yard, Sprinkler/Irrigation
Parking Features Attached Carport, Garage Door Opener, Inside Entrance, Open, RV Potential, RV Access/Parking, Storage
Garage Spaces 2.0
Carport Spaces 1
Fence Block, Back Yard
Utilities Available Above Ground Utilities
Amenities Available None
View Y/N Yes
Water Access Desc Public
View Mountain(s)
Roof Type Tile
Topography Mountainous
Street Surface Paved
Garage Yes
Private Pool No
Building
Lot Description 1/4 to 1 Acre Lot, Drip Irrigation/Bubblers, Desert Landscaping, Landscaped
Faces South
Story 1
Sewer Public Sewer
Water Public
Construction Status Resale
Schools
Elementary Schools Mitchell, King, Martha
Middle Schools Garrett Elton M.
High Schools Boulder City
Others
Senior Community No
Tax ID 186-04-401-019
Acceptable Financing Cash, Conventional, FHA, VA Loan
Listing Terms Cash, Conventional, FHA, VA Loan
Virtual Tour https://www.propertypanorama.com/instaview/las/2684323

GET MORE INFORMATION
Agent | S. 192931




