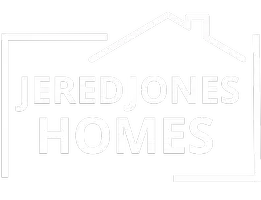1314 Rossini ST Henderson, NV 89052
OPEN HOUSE
Sun May 18, 1:00pm - 4:00pm
UPDATED:
Key Details
Property Type Single Family Home
Sub Type Single Family Residence
Listing Status Active
Purchase Type For Sale
Square Footage 2,325 sqft
Price per Sqft $294
Subdivision Anthem Estate
MLS Listing ID 2682751
Style One Story
Bedrooms 4
Full Baths 3
Construction Status Resale
HOA Fees $285
HOA Y/N Yes
Year Built 2002
Annual Tax Amount $3,183
Lot Size 8,276 Sqft
Acres 0.19
Property Sub-Type Single Family Residence
Property Description
Location
State NV
County Clark
Zoning Single Family
Direction Eastern to Left on Anthem Pkwy. Left on Reunion Drive. L on Arpeggio. Home is on corner.
Interior
Interior Features Bedroom on Main Level, Ceiling Fan(s), Primary Downstairs, Window Treatments, Additional Living Quarters
Heating Central, Gas
Cooling Central Air, Electric
Flooring Tile
Furnishings Partially
Fireplace No
Window Features Blinds,Window Treatments
Appliance Built-In Electric Oven, Double Oven, Dishwasher, Gas Cooktop, Disposal, Microwave, Refrigerator, Tankless Water Heater
Laundry Gas Dryer Hookup, Main Level, Laundry Room
Exterior
Exterior Feature Private Yard, Sprinkler/Irrigation
Parking Features Attached, Exterior Access Door, Garage, Inside Entrance, Private
Garage Spaces 3.0
Fence Block, Back Yard
Utilities Available Cable Available
Water Access Desc Public
Roof Type Tile
Garage Yes
Private Pool No
Building
Lot Description Corner Lot, Drip Irrigation/Bubblers, Desert Landscaping, Landscaped, Synthetic Grass, Trees, < 1/4 Acre
Faces South
Story 1
Sewer Public Sewer
Water Public
Construction Status Resale
Schools
Elementary Schools Lamping, Frank, Lamping, Frank
Middle Schools Webb, Del E.
High Schools Coronado High
Others
HOA Name Anthem Estate
HOA Fee Include Association Management
Senior Community No
Tax ID 190-05-210-012
Security Features Security System Leased
Acceptable Financing Cash, Conventional, FHA, VA Loan
Listing Terms Cash, Conventional, FHA, VA Loan
Virtual Tour https://unbranded.virtuance.com/listing/1314-rossini-st-henderson-nevada

GET MORE INFORMATION
Agent | S. 192931




