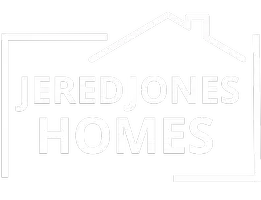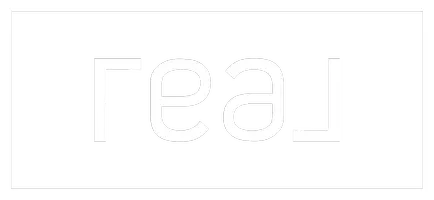11895 SKYLINE ARCH CT Las Vegas, NV 89138
UPDATED:
Key Details
Property Type Single Family Home
Sub Type Single Family Residence
Listing Status Active
Purchase Type For Sale
Square Footage 3,775 sqft
Price per Sqft $582
Subdivision Summerlin Village 25 Parcel E
MLS Listing ID 2682120
Style One Story
Bedrooms 4
Full Baths 4
Half Baths 1
Construction Status Resale
HOA Fees $255/mo
HOA Y/N No
Year Built 2023
Annual Tax Amount $13,261
Lot Size 10,890 Sqft
Acres 0.25
Property Sub-Type Single Family Residence
Property Description
Location
State NV
County Clark
Community Pool
Zoning Single Family
Direction Far Hills to N Desert Foothills, L on Redpoint, L on Terrace Peak, L on Wildrose Arch Dr., R on Mojave Arch, R on Skyline Arch
Interior
Interior Features Bedroom on Main Level, Ceiling Fan(s), Primary Downstairs, Window Treatments, Additional Living Quarters
Heating Central, Gas, Multiple Heating Units, Solar, Zoned
Cooling Central Air, Electric, 2 Units
Flooring Laminate
Furnishings Furnished Or Unfurnished
Fireplace No
Window Features Blinds,Double Pane Windows,Low-Emissivity Windows,Window Treatments
Appliance Dryer, Gas Cooktop, Disposal, Gas Range, Microwave, Refrigerator, Water Softener Owned, Water Purifier, Wine Refrigerator, Washer
Laundry Cabinets, Gas Dryer Hookup, Main Level, Laundry Room, Sink
Exterior
Exterior Feature Courtyard, Patio
Parking Features Attached, Garage, Garage Door Opener, Inside Entrance, Private
Garage Spaces 3.0
Fence Block, Front Yard
Pool Heated, In Ground, Private, Association, Community
Community Features Pool
Utilities Available Underground Utilities
Amenities Available Gated, Media Room, Playground, Park, Pool
Water Access Desc Public
Roof Type Tile
Porch Covered, Patio
Garage Yes
Private Pool Yes
Building
Lot Description 1/4 to 1 Acre Lot, Desert Landscaping, Landscaped
Faces East
Story 1
Sewer Public Sewer
Water Public
Construction Status Resale
Schools
Elementary Schools Givens, Linda Rankin, Givens, Linda Rankin
Middle Schools Becker
High Schools Palo Verde
Others
HOA Name Arches HOA
Senior Community No
Tax ID 137-27-520-037
Security Features Fire Sprinkler System
Acceptable Financing Cash, Conventional, FHA
Listing Terms Cash, Conventional, FHA
Virtual Tour https://www.propertypanorama.com/instaview/las/2682120

GET MORE INFORMATION
Agent | S. 192931




